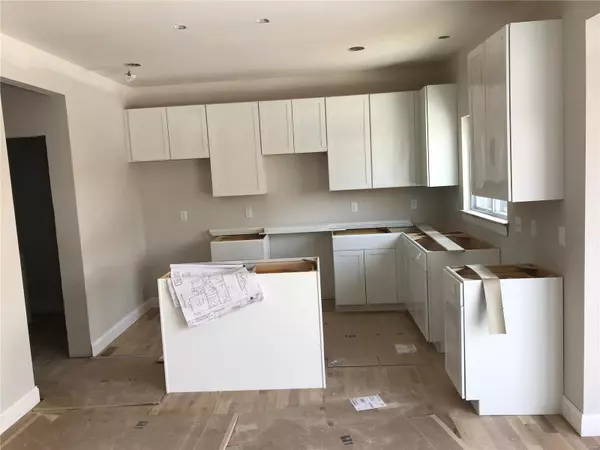$439,880
$449,900
2.2%For more information regarding the value of a property, please contact us for a free consultation.
10822 Palmyra CT Unincorporated, MO 63123
4 Beds
3 Baths
2,307 SqFt
Key Details
Sold Price $439,880
Property Type Single Family Home
Sub Type Residential
Listing Status Sold
Purchase Type For Sale
Square Footage 2,307 sqft
Price per Sqft $190
Subdivision Tara 2
MLS Listing ID MAR18087794
Sold Date 05/17/19
Style Traditional
Bedrooms 4
Full Baths 2
Half Baths 1
Construction Status New Construction
Annual Tax Amount $2,128
Lot Dimensions 38/132 x 126/126
Property Sub-Type Residential
Property Description
New custom 2-story home by Prestige Custom Homes in Lindbergh Schools. This 4 bedroom home features 9' first floor ceilings, stainless steel appliances, 42 inch kitchen wall cabinets, Quartz countertops, job stained wood floors, ceramic tile in baths, coffer ceiling in master bedroom, luxurious master bath with double sinks, and sloped ceiling, separate tub and shower, large walk-in closet, arched openings, bay window in breakfast room, and architectural grade shingles.
Location
State MO
County St Louis
Area Lindbergh
Rooms
Basement Concrete, Full, Concrete, Bath/Stubbed, Sump Pump
Interior
Interior Features High Ceilings, Coffered Ceiling(s), Open Floorplan, Walk-in Closet(s)
Heating Forced Air
Cooling Electric
Fireplaces Number 1
Fireplaces Type Gas
Fireplace Y
Appliance Dishwasher, Disposal, Microwave, Gas Oven
Exterior
Parking Features true
Garage Spaces 2.0
View Y/N No
Private Pool false
Building
Lot Description Infill Lot, Level Lot
Story 2
Builder Name Prestige Custom Homes
Sewer Public Sewer
Water Public
Level or Stories Two
Structure Type Brick Veneer,Vinyl Siding
Construction Status New Construction
Schools
Elementary Schools Sappington Elem.
Middle Schools Robert H. Sperreng Middle
High Schools Lindbergh Sr. High
School District Lindbergh Schools
Others
Ownership Private
Special Listing Condition Spec Home, None
Read Less
Want to know what your home might be worth? Contact us for a FREE valuation!

Our team is ready to help you sell your home for the highest possible price ASAP






