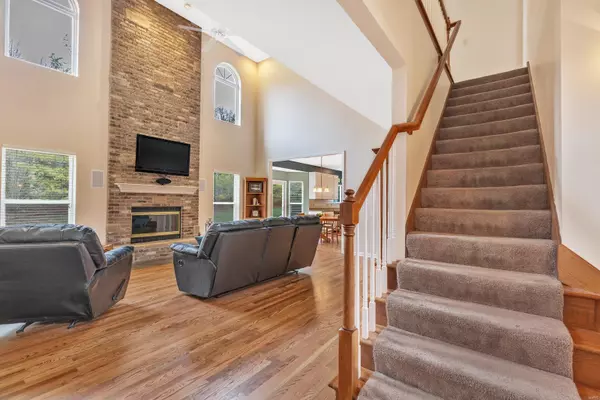$338,500
$338,500
For more information regarding the value of a property, please contact us for a free consultation.
929 Emerald Oaks CT Eureka, MO 63025
4 Beds
4 Baths
2,616 SqFt
Key Details
Sold Price $338,500
Property Type Single Family Home
Sub Type Residential
Listing Status Sold
Purchase Type For Sale
Square Footage 2,616 sqft
Price per Sqft $129
Subdivision Emerald Forest
MLS Listing ID MAR19006105
Sold Date 04/04/19
Style Traditional
Bedrooms 4
Full Baths 2
Half Baths 2
HOA Fees $16/ann
Year Built 1998
Annual Tax Amount $4,357
Lot Size 10,454 Sqft
Acres 0.24
Lot Dimensions 70x150
Property Sub-Type Residential
Property Description
This well maintained 1.5-story home located in the Emerald Oaks neighborhood, features grand pillars, brick front & beautiful landscaping. The 2-story entry foyer greets you w/updated lighting & ceramic tile. The main-flr mstr features a bay window, separate tiled shower w/jetted tub and lg walk-in closet. Floor-to-ceiling WB fireplace is the focal point in the 2-story great room w/refinished, solid-wood floors & natural lighting. Entertaining is a breeze in the formal dining room or on the lg patio. Ample cabinet space, center island, walk-in pantry, planning desk, NEW SS appliances, NEW granite counter tops & refinished, solid-wood floors can be found in the kitchen. 2nd flr features 3 beds/1 full bath. LL offers a wet bar, rec/game room w/porcelain tile floors & built-in speakers, 1/2 bath, sleeping area & plenty of storage space. NEWER architectural roof & tank less water heater, fresh paint, NEW brushed nickel fixtures. MUST SEE w/all of the updates! AHS warranty provided.
Location
State MO
County St Louis
Area Eureka
Rooms
Basement Concrete, Full, Daylight/Lookout Windows, Partially Finished, Concrete, Rec/Family Area, Storage Space
Main Level Bedrooms 1
Interior
Interior Features Cathedral Ceiling(s), Open Floorplan, Carpets, Window Treatments, Walk-in Closet(s), Wet Bar, Some Wood Floors
Heating Forced Air
Cooling Electric
Fireplaces Number 1
Fireplaces Type Woodburning Fireplce
Fireplace Y
Appliance Central Vacuum, Dishwasher, Disposal, Microwave, Electric Oven
Exterior
Parking Features true
Garage Spaces 2.0
Amenities Available Workshop Area
View Y/N No
Private Pool false
Building
Lot Description Backs to Comm. Grnd, Backs to Trees/Woods, Level Lot, Sidewalks, Streetlights
Story 1.5
Sewer Public Sewer
Water Public
Level or Stories One and One Half
Structure Type Brk/Stn Veneer Frnt,Frame,Vinyl Siding
Schools
Elementary Schools Blevins Elem.
Middle Schools Lasalle Springs Middle
High Schools Eureka Sr. High
School District Rockwood R-Vi
Others
Ownership Private
Special Listing Condition Owner Occupied, None
Read Less
Want to know what your home might be worth? Contact us for a FREE valuation!

Our team is ready to help you sell your home for the highest possible price ASAP






