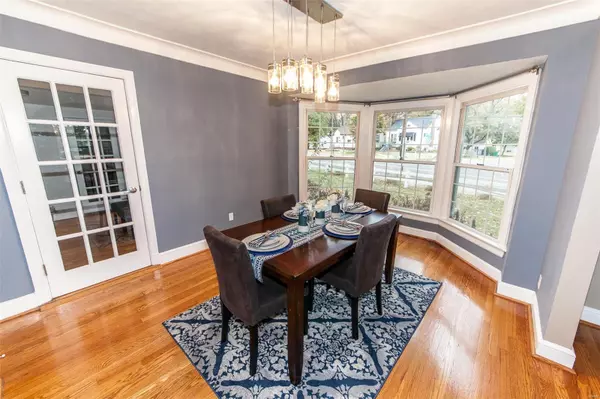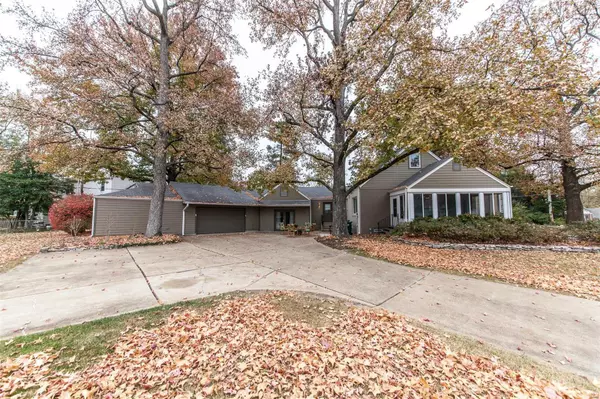$365,000
$359,900
1.4%For more information regarding the value of a property, please contact us for a free consultation.
9 Tulip DR Webster Groves, MO 63119
4 Beds
4 Baths
2,884 SqFt
Key Details
Sold Price $365,000
Property Type Single Family Home
Sub Type Residential
Listing Status Sold
Purchase Type For Sale
Square Footage 2,884 sqft
Price per Sqft $126
Subdivision Webster Gardens
MLS Listing ID MAR18089606
Sold Date 01/04/19
Style Traditional
Bedrooms 4
Full Baths 3
Half Baths 1
Year Built 1939
Annual Tax Amount $5,446
Lot Size 0.434 Acres
Acres 0.4344
Lot Dimensions irr
Property Sub-Type Residential
Property Description
Country cottage charm in sought after Webster Gardens. 4 bedrooms, 3 1/2 baths and nearly endless living space aren't the only reasons you'll immediately fall in love. Three levels of versatile living with today's desirable finishes to suit your needs. Formal living room with fireplace opens to the bayed dining room, which leads you into the functionally designed & efficient kitchen w 5 burner gas range, granite counter tops & stainless appliances. The main floor is rounded out with 2 bedrooms, one accessing the large sunroom, full bath, mudroom, and den with french doors leading to a fantastic outdoor space. Then there's the garage...heated and cooled with a 1/2 bath & room for at least 5 cars. Upstairs houses the master suite, complete with sitting area, full bath, & large closet. The walk out, finished LL is outfitted w fourth bedroom, full bath, & family room with second fireplace. Ample laundry area allows for two sets of washers and dryers. You owe it to yourself to take a look!
Location
State MO
County St Louis
Area Webster Groves
Rooms
Basement Bathroom in LL, Egress Window(s), Fireplace in LL, Full, Rec/Family Area, Walk-Out Access
Main Level Bedrooms 2
Interior
Interior Features Historic/Period Mlwk, Carpets, Special Millwork, Window Treatments, Walk-in Closet(s), Some Wood Floors
Heating Forced Air, Zoned
Cooling Electric, Zoned
Fireplaces Number 2
Fireplaces Type Gas
Fireplace Y
Appliance Dishwasher, Disposal, Microwave, Gas Oven, Stainless Steel Appliance(s)
Exterior
Parking Features true
Garage Spaces 5.0
View Y/N No
Private Pool false
Building
Lot Description Level Lot, Streetlights
Story 1.5
Sewer Public Sewer
Water Public
Level or Stories One and One Half
Structure Type Brick,Frame
Schools
Elementary Schools Clark Elem.
Middle Schools Hixson Middle
High Schools Webster Groves High
School District Webster Groves
Others
Ownership Private
Special Listing Condition None
Read Less
Want to know what your home might be worth? Contact us for a FREE valuation!

Our team is ready to help you sell your home for the highest possible price ASAP






