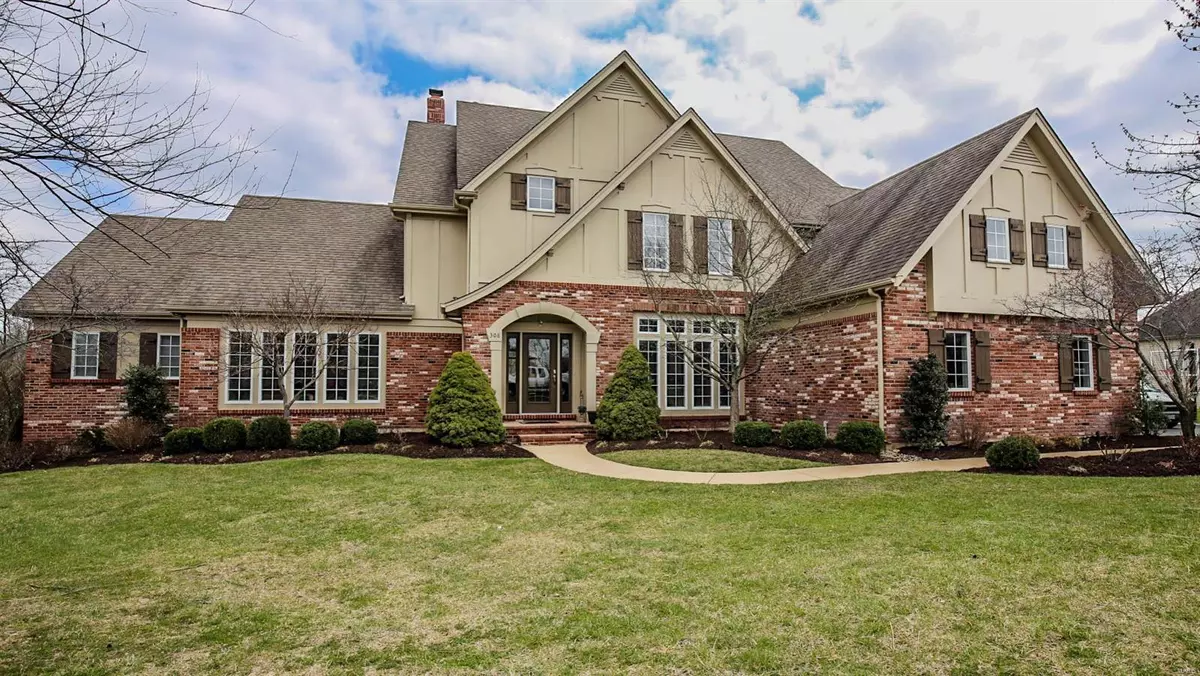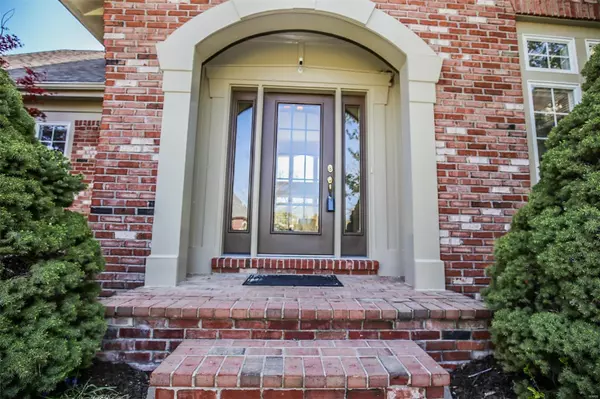$776,000
$799,000
2.9%For more information regarding the value of a property, please contact us for a free consultation.
308 Barn Side LN Eureka, MO 63025
5 Beds
5 Baths
6,492 SqFt
Key Details
Sold Price $776,000
Property Type Single Family Home
Sub Type Residential
Listing Status Sold
Purchase Type For Sale
Square Footage 6,492 sqft
Price per Sqft $119
Subdivision Pevely Farms Ph One
MLS Listing ID MAR19003834
Sold Date 01/10/20
Style Traditional
Bedrooms 5
Full Baths 4
Half Baths 1
Construction Status Unknown
HOA Fees $91/ann
Annual Tax Amount $13,616
Lot Size 1.020 Acres
Acres 1.02
Lot Dimensions 168x256
Property Sub-Type Residential
Property Description
Beautifully Maintained & Updated 1½ Story Home in Sought After Pevely Farms Golf Community. Special attention to Every Detail, Custom Mill-work, Two Story Grand Foyer with Arched Door Ways that lead to The Formal Dining Room & Library/Den, Beautiful Hardwood Floors Through-out the Main Living Space, Two Story Great-Room Features Custom Built-ins, Recessed Lighting, Gas Fireplace & a Wet Bar. A Chefs Kitchen: Granite Counter Tops, Stone Back Splash & Stainless Steel Wolf Appliances. The Hearth Room Leads to a Covered & Screened Two Tier Composite Deck. The Master Suite: Coffered Ceilings, His/Hers Walk-in Closets, Private Luxury Bath with Large Walk-in Shower & Separate Jetted Tub. The Second Floor Offers 3 Additional Bedrooms & 2 Baths. The Walk-out Lower Level: 9ft Pour, Large Family/Game Room, 3rd Fireplace, 5th Bedroom & a Custom Wet Bar. The Exterior Offers a Stone and Brick Front, 3 Car Garage, Professional Landscaping, Heated In-Ground Pool, 2 Tier Patio with Fire-pit.
Location
State MO
County St Louis
Area Eureka
Rooms
Basement Concrete, Bathroom in LL, Fireplace in LL, Partially Finished, Rec/Family Area, Sleeping Area, Sump Pump, Walk-Out Access
Main Level Bedrooms 1
Interior
Interior Features Bookcases, Cathedral Ceiling(s), Coffered Ceiling(s), Open Floorplan, Special Millwork, Walk-in Closet(s), Wet Bar, Some Wood Floors
Heating Forced Air
Cooling Ceiling Fan(s), Electric
Fireplaces Number 3
Fireplaces Type Gas, Woodburning Fireplce
Fireplace Y
Appliance Dishwasher, Disposal, Double Oven, Dryer, Microwave, Stainless Steel Appliance(s), Washer, Water Softener
Exterior
Parking Features true
Garage Spaces 3.0
Amenities Available Golf Course, Private Inground Pool
View Y/N No
Private Pool true
Building
Lot Description Backs To Golf Course, Backs to Trees/Woods
Story 1.5
Builder Name Fischer & Frichtel
Sewer Community Sewer, Shared Septic
Water Public, Shared
Level or Stories One and One Half
Structure Type Brk/Stn Veneer Frnt,Cedar,Fl Brick/Stn Veneer,Vinyl Siding
Construction Status Unknown
Schools
Elementary Schools Blevins Elem.
Middle Schools Lasalle Springs Middle
High Schools Eureka Sr. High
School District Rockwood R-Vi
Others
Ownership Private
Special Listing Condition Owner Occupied, None
Read Less
Want to know what your home might be worth? Contact us for a FREE valuation!

Our team is ready to help you sell your home for the highest possible price ASAP






