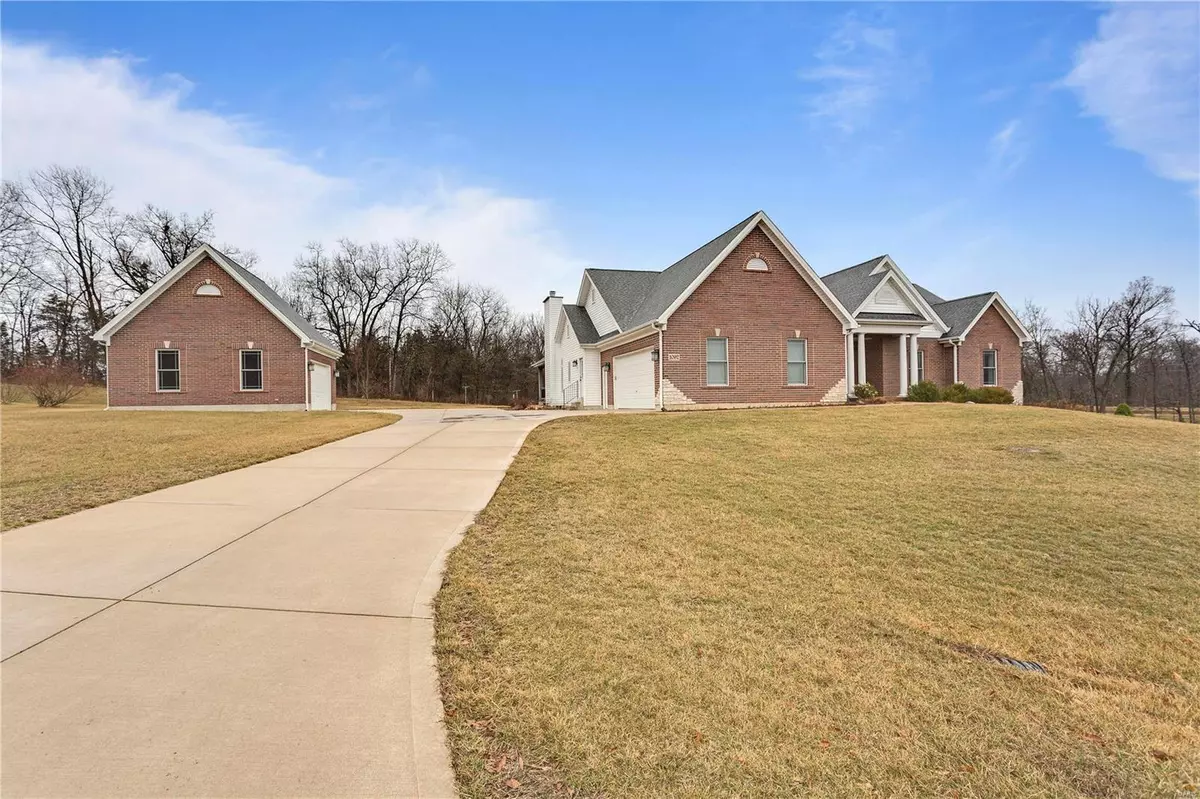$510,000
$549,000
7.1%For more information regarding the value of a property, please contact us for a free consultation.
1092 Ellerman Oaks Foristell, MO 63348
4 Beds
3 Baths
3,561 SqFt
Key Details
Sold Price $510,000
Property Type Single Family Home
Sub Type Residential
Listing Status Sold
Purchase Type For Sale
Square Footage 3,561 sqft
Price per Sqft $143
Subdivision Ellerman Oaks #1
MLS Listing ID MAR19015963
Sold Date 07/09/19
Style Traditional
Bedrooms 4
Full Baths 3
Year Built 2007
Annual Tax Amount $5,868
Lot Size 3.100 Acres
Acres 3.1
Lot Dimensions 3.1 acres
Property Sub-Type Residential
Property Description
THIS HOME IS GEOTHERMAL.. Just 10 minutes from Wentzville Pkwy but with the privacy of your own estate! Close to all major hwys including 70, 40 and Page Ext.... Fabulous custom built ranch on 3+ acres. Home has several upgrades.. Open floor plan, custom hardwood flooring and woodwork, gourmet kitchen with custom cabinets and walk in pantry, hearth room with woodburning fireplace, large main floor laundry, 3 large bedrooms on main floor with master bath suite, large walk in closet, full hall bath with large sunk in tub and shower, 4th bedroom in walkout basement, office/den in basement, family/rec area with wet bar, central vac, tons of storage space... detached garage with additional 2 car space, gorgeous lot backing to woods, covered patio perfect for entertaining and more! One owner and they did not miss an upgrade when building this custom home! Must see this one won't last long!
Location
State MO
County St Charles
Area Wentzville-Timberland
Rooms
Basement Concrete, Bathroom in LL, Full, Partially Finished, Rec/Family Area, Sleeping Area
Main Level Bedrooms 3
Interior
Interior Features High Ceilings, Open Floorplan, Carpets, Walk-in Closet(s), Some Wood Floors
Heating Geothermal, Humidifier, Zoned
Cooling Geothermal, Zoned
Fireplaces Number 1
Fireplaces Type Circulating, Woodburning Fireplce
Fireplace Y
Appliance Central Vacuum, Dishwasher, Disposal, Electric Cooktop, Microwave, Electric Oven
Exterior
Parking Features true
Garage Spaces 4.0
View Y/N No
Private Pool false
Building
Lot Description Level Lot, Wooded
Story 1
Sewer Septic Tank
Water Public
Level or Stories One
Structure Type Brick Veneer,Vinyl Siding
Schools
Elementary Schools Boone Trail Elem.
Middle Schools Wentzville South Middle
High Schools Timberland High
School District Wentzville R-Iv
Others
Ownership Private
Special Listing Condition None
Read Less
Want to know what your home might be worth? Contact us for a FREE valuation!

Our team is ready to help you sell your home for the highest possible price ASAP






