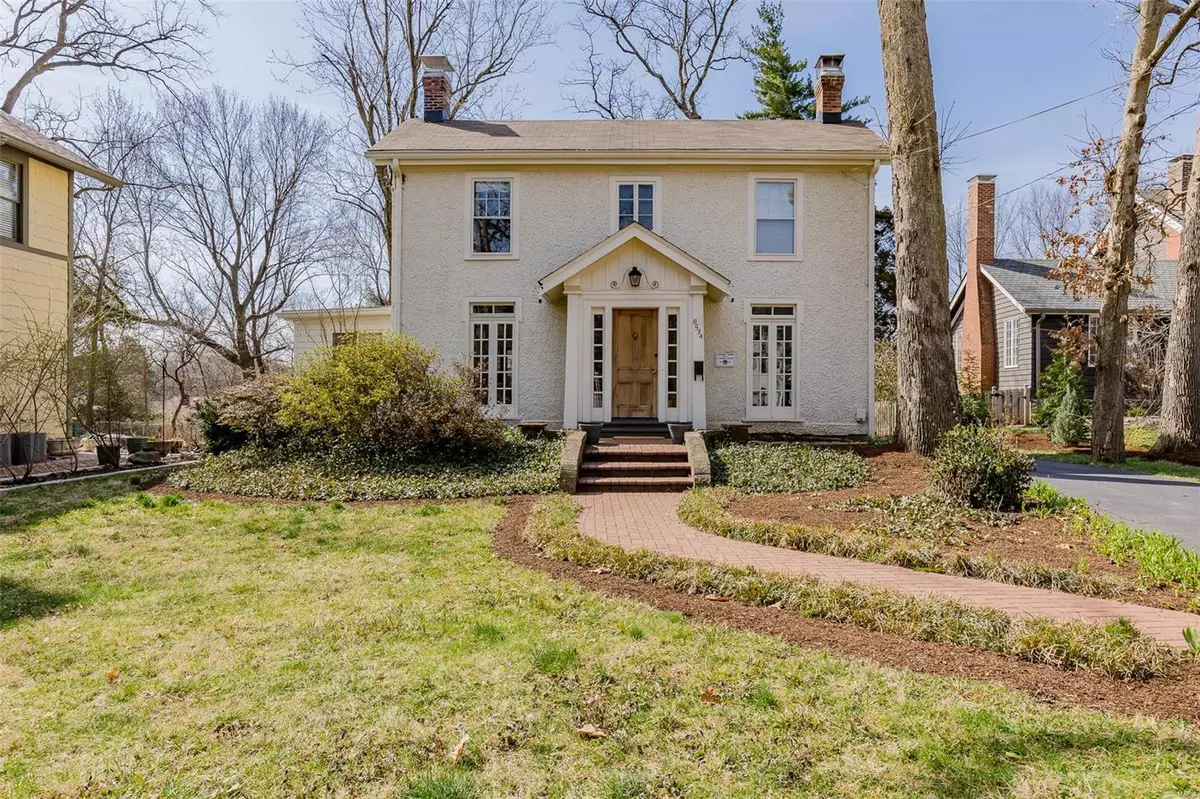$395,000
$399,900
1.2%For more information regarding the value of a property, please contact us for a free consultation.
8534 Big Bend BLVD Webster Groves, MO 63119
4 Beds
2 Baths
2,126 SqFt
Key Details
Sold Price $395,000
Property Type Single Family Home
Sub Type Residential
Listing Status Sold
Purchase Type For Sale
Square Footage 2,126 sqft
Price per Sqft $185
Subdivision Sarpy Tr
MLS Listing ID MAR19019009
Sold Date 06/05/19
Style Colonial
Bedrooms 4
Full Baths 2
Year Built 1910
Annual Tax Amount $4,320
Lot Size 0.330 Acres
Acres 0.33
Lot Dimensions 53x242
Property Sub-Type Residential
Property Description
Looking for Webster charm, but with updates for a 2019 lifestyle? This refreshing 1869 Colonial has the perfect combination of both! Terrific curb appeal and an abundant amount of natural light throughout. The main level includes living room, dining room, renovated kitchen which opens to a family room, an awesome main level laundry/mud room, plus an office/playroom, and a full bath. Upstairs, you will find four bedrooms and another renovated full bath. The screened porch overlooks the deep and spacious rear yard complete with a patio and a detached oversized 1-car garage. The pride of ownership is evident throughout as are the well appointed finishes - the home is owned and designed by an amazing Residential Home Designer! Webster Historical Society plaque shows 1869 construction; county shows 1910 - please see history documents in supplements. Walking distance to Webster U and convenient to I-44, shopping and all of Webster's charming parks, restaurants, and shopping.
Location
State MO
County St Louis
Area Webster Groves
Rooms
Basement Unfinished
Interior
Interior Features Center Hall Plan, Historic/Period Mlwk, Walk-in Closet(s), Some Wood Floors
Heating Baseboard, Hot Water, Radiator(s)
Cooling Electric
Fireplaces Number 1
Fireplaces Type Freestanding/Stove
Fireplace Y
Appliance Dishwasher, Disposal
Exterior
Parking Features true
Garage Spaces 1.0
View Y/N No
Private Pool false
Building
Lot Description Sidewalks
Story 2
Sewer Public Sewer
Water Public
Level or Stories Two
Structure Type Stucco
Schools
Elementary Schools Bristol Elem.
Middle Schools Hixson Middle
High Schools Webster Groves High
School District Webster Groves
Others
Ownership Private
Special Listing Condition None
Read Less
Want to know what your home might be worth? Contact us for a FREE valuation!

Our team is ready to help you sell your home for the highest possible price ASAP






