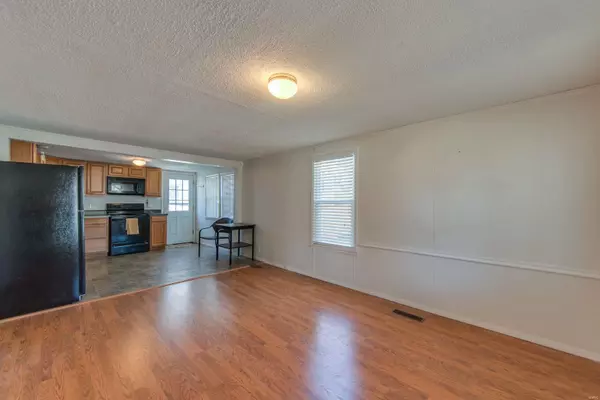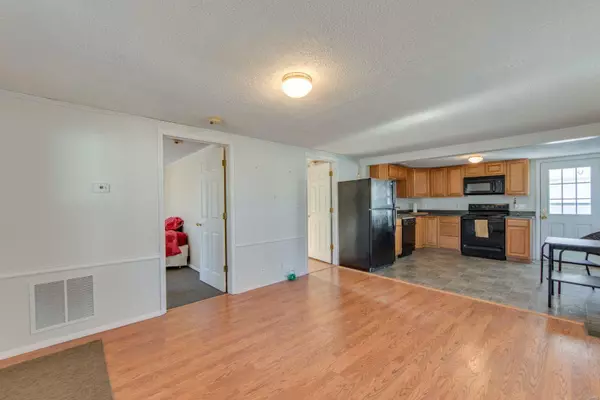$54,000
$69,000
21.7%For more information regarding the value of a property, please contact us for a free consultation.
2329 Hood AVE Overland, MO 63114
2 Beds
1 Bath
724 SqFt
Key Details
Sold Price $54,000
Property Type Single Family Home
Sub Type Residential
Listing Status Sold
Purchase Type For Sale
Square Footage 724 sqft
Price per Sqft $74
Subdivision Overland 2
MLS Listing ID MAR19084944
Sold Date 12/06/19
Style Traditional
Bedrooms 2
Full Baths 1
Year Built 1938
Annual Tax Amount $1,081
Lot Size 0.311 Acres
Acres 0.311
Lot Dimensions 50 x 274
Property Sub-Type Residential
Property Description
Welcome to 2329 Hood. This nicely updated bungalow offers you one level living and is move in ready. The two bedroom and one bath home has new carpeting and a spacious living room. The eat-in kitchen, with plenty of oak cabinets and ample counter space, includes all appliances. The bath offers tub and shower combo and lots of storage. Main floor washer and dryer too. There is plenty of closet space. This is an all electric home. Systems have been maintained and the roof is newer. The 2-car oversized garage is a mechanic's dream or perfect for that huge workshop. Another plus is the long driveway, for lots of off street parking. The lot is gigantic so start thinking about next years' garden. The location is great, near highways, shopping and restaurants. The home is to be sold AS-IS with no inspections or occupancy permits provided. Great for an investor as a rental, first time home owner or for anyone looking to downsize and live on one level. (slab,no basement, small crawl space)
Location
State MO
County St Louis
Area Ritenour
Rooms
Basement Crawl Space, None
Main Level Bedrooms 2
Interior
Interior Features Carpets, Window Treatments
Heating Forced Air
Cooling Electric
Fireplaces Type None
Fireplace Y
Appliance Dishwasher, Dryer, Front Controls on Range/Cooktop, Microwave, Electric Oven, Washer
Exterior
Parking Features true
Garage Spaces 2.0
Amenities Available Security Lighting
View Y/N No
Private Pool false
Building
Lot Description Level Lot, Partial Fencing, Streetlights
Story 1
Sewer Public Sewer
Water Public
Level or Stories One
Structure Type Aluminum Siding
Schools
Elementary Schools Iveland Elem.
Middle Schools Ritenour Middle
High Schools Ritenour Sr. High
School District Ritenour
Others
Ownership Private
Special Listing Condition Owner Occupied, Some Accessible Features, None
Read Less
Want to know what your home might be worth? Contact us for a FREE valuation!

Our team is ready to help you sell your home for the highest possible price ASAP






