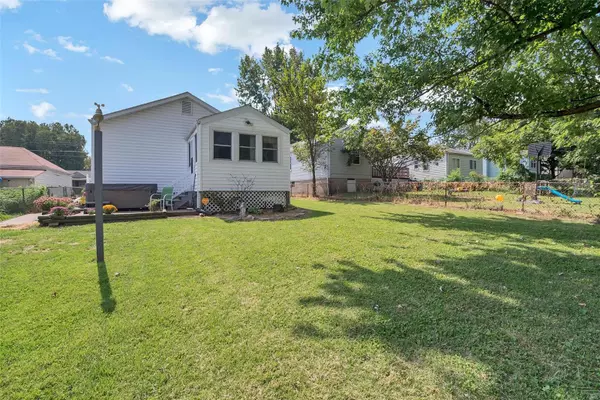$121,500
$125,000
2.8%For more information regarding the value of a property, please contact us for a free consultation.
10407 Driver AVE Overland, MO 63114
3 Beds
1 Bath
1,128 SqFt
Key Details
Sold Price $121,500
Property Type Single Family Home
Sub Type Residential
Listing Status Sold
Purchase Type For Sale
Square Footage 1,128 sqft
Price per Sqft $107
Subdivision Lackland Home Place
MLS Listing ID MAR19070449
Sold Date 11/18/19
Style Traditional
Bedrooms 3
Full Baths 1
Year Built 1943
Annual Tax Amount $1,650
Lot Size 8,015 Sqft
Acres 0.184
Lot Dimensions 0.1837 acre approx
Property Sub-Type Residential
Property Description
Charming bungalow with UPDATES, 3+ bedrooms, 1-car GARAGE, FENCED YARD, near SCENIC PARKS. Easy access to major highways & shopping on Page Ave/Lindbergh Blvd/St. Charles Rock Rd. Low-maintenance vinyl siding, cute covered porch, DOUBLE DRIVEWAY (fits 6 cars), nice yard for entertaining/play/gardening. 1128 sq ft, bonus sunroom, full basement with built-ins for STORAGE (or use as extra living space). NEW PLANK FLOORS in easy-to-clean vinyl, throughout living room & kitchen. NEW WHITE KITCHEN with QUARTZ COUNTERS, some stainless appliances, gas cooking, tile backsplash. Interior details include chair rail, wainscoting, some solid wood doors, crown molding, coffered/cove/beam ceilings. RENOVATED BATHROOM with custom tile shower, elongated toilet. Office space can be used as 4TH BEDROOM! Patio out back (currently used for hot tub), overlooks level yard with mature trees for privacy. STORAGE SHED for yard tools/toys. Near ACRES OF PARKS with fishing, walking trails, playground & more!
Location
State MO
County St Louis
Area Ritenour
Rooms
Basement Full
Main Level Bedrooms 3
Interior
Interior Features Bookcases, Coffered Ceiling(s), Carpets, Special Millwork, Some Wood Floors
Heating Forced Air
Cooling Ceiling Fan(s), Electric
Fireplaces Type None
Fireplace Y
Appliance Dishwasher, Range Hood, Gas Oven
Exterior
Parking Features true
Garage Spaces 1.0
View Y/N No
Private Pool false
Building
Lot Description Backs to Trees/Woods, Chain Link Fence, Level Lot, Sidewalks, Streetlights
Story 1
Sewer Public Sewer
Water Public
Level or Stories One
Structure Type Vinyl Siding
Schools
Elementary Schools Iveland Elem.
Middle Schools Hoech Middle
High Schools Ritenour Sr. High
School District Ritenour
Others
Ownership Private
Special Listing Condition None
Read Less
Want to know what your home might be worth? Contact us for a FREE valuation!

Our team is ready to help you sell your home for the highest possible price ASAP






