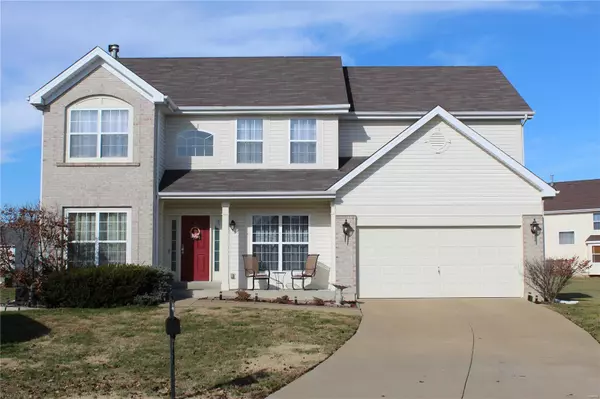$235,000
$242,900
3.3%For more information regarding the value of a property, please contact us for a free consultation.
105 Jost Manor DR Unincorporated, MO 63034
4 Beds
3 Baths
2,874 SqFt
Key Details
Sold Price $235,000
Property Type Single Family Home
Sub Type Residential
Listing Status Sold
Purchase Type For Sale
Square Footage 2,874 sqft
Price per Sqft $81
Subdivision Villages Of Jost Farm The Manors
MLS Listing ID MAR19086481
Sold Date 01/17/20
Style Traditional
Bedrooms 4
Full Baths 2
Half Baths 1
Year Built 2007
Annual Tax Amount $4,036
Lot Size 0.280 Acres
Acres 0.28
Lot Dimensions 68 x 180
Property Sub-Type Residential
Property Description
YOU HAVE ANOTHER CHANCE!! STOP THE CAR! You have arrived at your new home. This well cared for home is just what you have been looking for. Enter into the two story foyer area and notice the character explode with the arches and angles. The entire home has been freshly painted along with updated lighting fixtures. Did you notice the gleaming wood floors? This open floor plan home boast a separate living room and separate dining room with a main floor family room, breakfast room and large kitchen with breakfast bar. Oh, by the way, there is a main floor laundry room for your convenience. The upper level has 4 nicely proportioned bedrooms with ample closet space. The master bedroom suite offers all the amenities you would want including double vanity and separate tub & shower. In addition, check the second floor loft currently used as office space but could be an upper level family room. The lower level is ready for your finishing w/ the rough in for a full bath in place.
Location
State MO
County St Louis
Area Hazelwood Central
Rooms
Basement Egress Window(s), Full, Concrete, Bath/Stubbed, Sump Pump, Unfinished
Interior
Interior Features Bookcases, Center Hall Plan, Open Floorplan, Carpets, Window Treatments, Some Wood Floors
Heating Forced Air
Cooling Ceiling Fan(s), Electric
Fireplaces Number 1
Fireplaces Type Woodburning Fireplce
Fireplace Y
Appliance Dishwasher, Disposal, Front Controls on Range/Cooktop, Microwave, Gas Oven, Stainless Steel Appliance(s)
Exterior
Parking Features true
Garage Spaces 2.0
Amenities Available Security Lighting, Underground Utilities
View Y/N No
Private Pool false
Building
Lot Description Cul-De-Sac, Level Lot, Streetlights
Story 2
Sewer Public Sewer
Water Public
Level or Stories Two
Structure Type Brick Veneer,Brick Veneer,Vinyl Siding
Schools
Elementary Schools Jana Elem.
Middle Schools North Middle
High Schools Hazelwood Central High
School District Hazelwood
Others
Ownership Private
Special Listing Condition Owner Occupied, None
Read Less
Want to know what your home might be worth? Contact us for a FREE valuation!

Our team is ready to help you sell your home for the highest possible price ASAP






