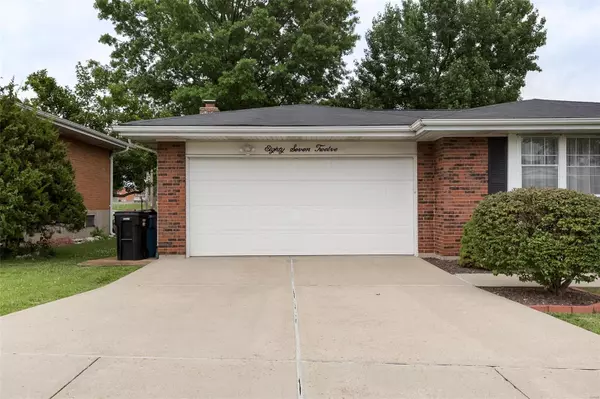$232,000
$219,500
5.7%For more information regarding the value of a property, please contact us for a free consultation.
8712 Decorum DR Unincorporated, MO 63123
3 Beds
3 Baths
1,660 SqFt
Key Details
Sold Price $232,000
Property Type Single Family Home
Sub Type Residential
Listing Status Sold
Purchase Type For Sale
Square Footage 1,660 sqft
Price per Sqft $139
Subdivision Weber Estates
MLS Listing ID MAR20035520
Sold Date 07/29/20
Style Traditional
Bedrooms 3
Full Baths 3
Year Built 1969
Annual Tax Amount $2,745
Lot Size 6,360 Sqft
Acres 0.146
Lot Dimensions 82x78
Property Sub-Type Residential
Property Description
WELCOME HOME - to this beautiful all brick ranch home with over 1600 SQFT that offers *plenty* of space! You'll love the “ALL IN THE FAMILY” room ;) with wood flooring, wood burning fireplace flanked by custom built ins! This is the perfect spot to kick back and smell what's cookin' from the kitchen - featuring custom pantry, center island, and tons o' counter space for your gadgets! Grabbing for herbs while cooking? Grow your own in the HUGE garden window above the kitchen sink! Living room + dining room also have wood flr, and a lrg picture window letting the light shine in. Hallway leads to 3 spacious bedrm, including master w/ private master bath and hall bath with w/ jetted tub - oooh ahh! Stroll on down the stairs to a very large partially fin basement with full bath (shower only) and ample storage closets! Unfin area can be used for whatever you desire. Access to highways & the up and coming Affton 9 Mile Garden are just MINUTES away! Don't miss the fun over on Decorum :)
Location
State MO
County St Louis
Area Bayless
Rooms
Basement Full, Partially Finished
Main Level Bedrooms 3
Interior
Interior Features Bookcases, Open Floorplan, Carpets, Window Treatments, Some Wood Floors
Heating Forced Air
Cooling Electric
Fireplaces Number 1
Fireplaces Type Woodburning Fireplce
Fireplace Y
Appliance Dishwasher, Disposal, Electric Cooktop, Microwave, Electric Oven
Exterior
Parking Features true
Garage Spaces 2.0
View Y/N No
Private Pool false
Building
Lot Description Level Lot, Sidewalks
Story 1
Sewer Public Sewer
Water Public
Level or Stories One
Structure Type Brick Veneer
Schools
Elementary Schools Bayless Elem.
Middle Schools Bayless Jr. High
High Schools Bayless Sr. High
School District Bayless
Others
Ownership Private
Special Listing Condition None
Read Less
Want to know what your home might be worth? Contact us for a FREE valuation!

Our team is ready to help you sell your home for the highest possible price ASAP






