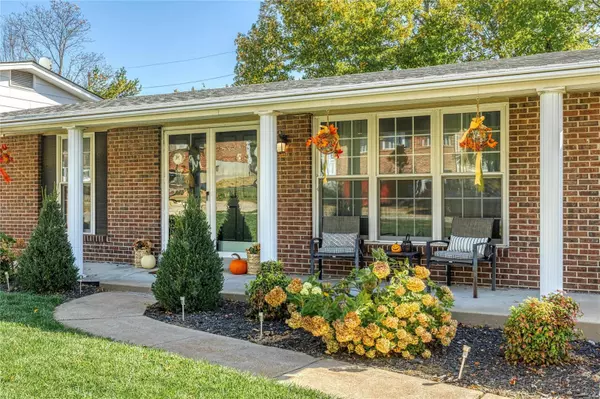$259,900
$259,900
For more information regarding the value of a property, please contact us for a free consultation.
720 Wickerleigh Terr Fenton, MO 63026
3 Beds
2 Baths
2,000 SqFt
Key Details
Sold Price $259,900
Property Type Single Family Home
Sub Type Residential
Listing Status Sold
Purchase Type For Sale
Square Footage 2,000 sqft
Price per Sqft $129
Subdivision Bridlewood Farm
MLS Listing ID MAR20079995
Sold Date 12/30/20
Style Traditional
Bedrooms 3
Full Baths 2
HOA Fees $2/ann
Year Built 1977
Annual Tax Amount $3,218
Lot Size 10,019 Sqft
Acres 0.23
Lot Dimensions 71/-x141
Property Sub-Type Residential
Property Description
CUTE CUTE CUTE house in the award winning Rockwood School District is absolutely move in ready! You'll love the open floor plan this 3 bedroom/2 bath ranch has to offer. It has so many updates including the kitchen with custom cabinets, sleek concrete counters, ceramic tile flooring, glass tile backsplash and stainless appliances. The large deck off the kitchen looks out to the level lot that is perfect for outdoor fun! Other special features include the two beautifully updated bathrooms, the HVAC, lighting (including cans), a wood burning fireplace, the flooring, the windows, landscaping, insulation and much more. The walk out lower level offers additional living space for another family room, bedroom, office, gym...whatever you need. Convenient to the hospital/medical, shopping, cinema, many parks. A one year home warranty, compliments of the seller is the cherry on top
Location
State MO
County St Louis
Area Rockwood Summit
Rooms
Basement Full, Rec/Family Area, Walk-Out Access
Main Level Bedrooms 3
Interior
Interior Features Open Floorplan, Carpets
Heating Forced Air
Cooling Electric
Fireplaces Number 1
Fireplaces Type Woodburning Fireplce
Fireplace Y
Appliance Dishwasher, Disposal, Microwave, Electric Oven, Stainless Steel Appliance(s)
Exterior
Parking Features true
Garage Spaces 2.0
View Y/N No
Private Pool false
Building
Lot Description Level Lot, Sidewalks, Streetlights
Story 1
Sewer Public Sewer
Water Public
Level or Stories One
Structure Type Brick,Vinyl Siding
Schools
Elementary Schools Stanton Elem.
Middle Schools Rockwood South Middle
High Schools Rockwood Summit Sr. High
School District Rockwood R-Vi
Others
Ownership Private
Special Listing Condition None
Read Less
Want to know what your home might be worth? Contact us for a FREE valuation!

Our team is ready to help you sell your home for the highest possible price ASAP






