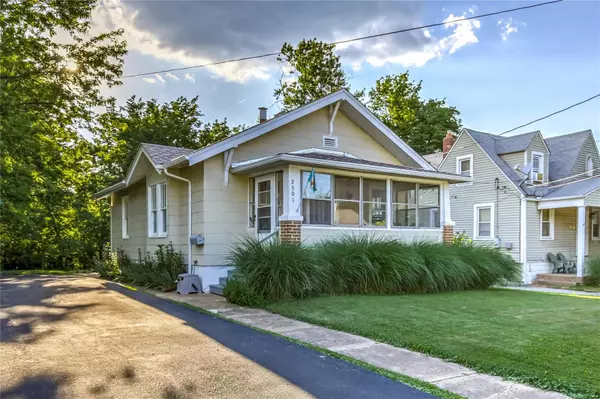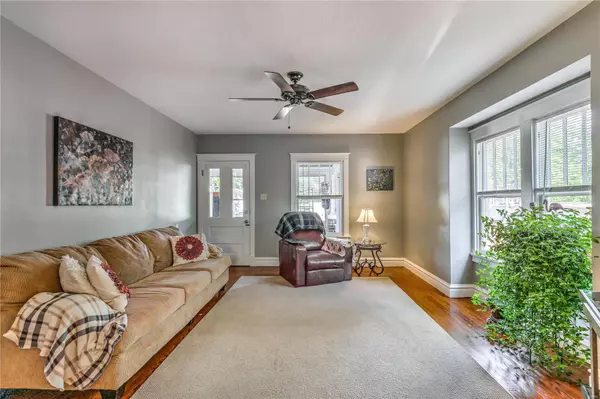$125,000
$119,000
5.0%For more information regarding the value of a property, please contact us for a free consultation.
2501 Hood AVE St Louis, MO 63114
2 Beds
1 Bath
1,113 SqFt
Key Details
Sold Price $125,000
Property Type Single Family Home
Sub Type Residential
Listing Status Sold
Purchase Type For Sale
Square Footage 1,113 sqft
Price per Sqft $112
Subdivision South Overland Park
MLS Listing ID MAR21038554
Sold Date 07/12/21
Style Traditional
Bedrooms 2
Full Baths 1
Year Built 1928
Annual Tax Amount $1,532
Lot Size 8,407 Sqft
Acres 0.193
Lot Dimensions 50x168
Property Sub-Type Residential
Property Description
Adorable two bedroom, one bath home perfect for the first time home buyer! Enter through the homes spacious and enclosed 3 season porch with removable storm windows/screens. The porch leads you into a large, open and light living room with beautiful, original hardwood floors throughout! Roof is only 6 months old. New plumbing and updated electric. The kitchen is cute as a button and has historical touches throughout. All appliances stay including refrigerator and washer/dryer. Master bedroom is carpeted for cold winter nights and in the back of the house, has a roomy closet with four-panel doors. Second bedroom is on the same level. Tons of storage in the basement and newer Furnace/Water Heater. Great sized backyard perfect for gardening, entertaining or installing a play set for children. Close to many stores and shops. Easy access to the airport, I-170 and I-70. This one is a charmer! Sure to impress!
Location
State MO
County St Louis
Area Ritenour
Rooms
Basement Concrete, Stone/Rock, Walk-Out Access
Main Level Bedrooms 2
Interior
Interior Features Special Millwork, Some Wood Floors
Heating Forced Air
Cooling Gas
Fireplace Y
Appliance Dryer, Electric Cooktop, Microwave, Electric Oven, Gas Oven, Refrigerator, Washer
Exterior
Parking Features false
View Y/N No
Private Pool false
Building
Lot Description Fencing
Story 1
Sewer Public Sewer
Water Public
Level or Stories One
Structure Type Brick Veneer, Cedar
Schools
Elementary Schools Iveland Elem.
Middle Schools Ritenour Middle
High Schools Ritenour Sr. High
School District Ritenour
Others
Ownership Private
Special Listing Condition Owner Occupied, None
Read Less
Want to know what your home might be worth? Contact us for a FREE valuation!

Our team is ready to help you sell your home for the highest possible price ASAP






