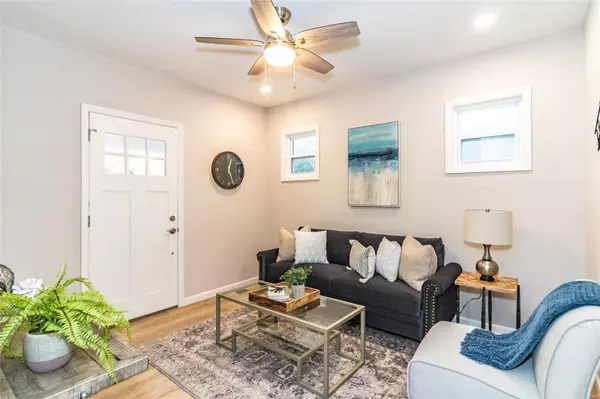$125,000
$125,000
For more information regarding the value of a property, please contact us for a free consultation.
2426 E Milton AVE Overland, MO 63114
2 Beds
1 Bath
672 SqFt
Key Details
Sold Price $125,000
Property Type Single Family Home
Sub Type Residential
Listing Status Sold
Purchase Type For Sale
Square Footage 672 sqft
Price per Sqft $186
Subdivision East Overland Park
MLS Listing ID MAR21078228
Sold Date 01/05/22
Style Traditional
Bedrooms 2
Full Baths 1
Year Built 1950
Annual Tax Amount $1,103
Lot Size 6,403 Sqft
Acres 0.147
Lot Dimensions 80 X 80
Property Sub-Type Residential
Property Description
**OPEN SUNDAY 11/7 - 1-3PM** Welcome this freshly rehabbed home, inside & out in the heart of Overland! Adorable curb appeal with covered front porch, fenced-in double lot, oversized deck & storage shed. Upon entry, you'll feel the attention to detail at every turn. Luxury vinyl plank flooring, oversized base trim, 2-panel doors & tasteful lighting throughout. Kitchen boasts 42” custom, shaker-style cabinets with stainless steel gas range, built-in microwave, dishwasher & refrigerator. Two bedrooms along with an impressive bathroom, complete with built-in linen cabinet. Other Updates: Roof, windows, siding, heating/cooling, water heater, plumbing and electric. The unfinished basement provides added storage or options for additional living space. Washer/dryer included (newer). Nestled near several parks & highway access. Move in, relax and enjoy the holidays. Overland occupancy will be finalized by mid-November. The finish and details in this home are a rare find. Don't delay!
Location
State MO
County St Louis
Area Ritenour
Rooms
Basement Full
Main Level Bedrooms 2
Interior
Heating Forced Air
Cooling Ceiling Fan(s), Electric
Fireplaces Type None
Fireplace Y
Appliance Dishwasher, Dryer, Gas Cooktop, Microwave, Refrigerator, Washer
Exterior
Parking Features false
View Y/N No
Private Pool false
Building
Lot Description Fencing, Level Lot
Story 1
Sewer Public Sewer
Water Public
Level or Stories One
Structure Type Brick Veneer,Vinyl Siding
Schools
Elementary Schools Wyland Elem.
Middle Schools Ritenour Middle
High Schools Ritenour Sr. High
School District Ritenour
Others
Ownership Private
Special Listing Condition Rehabbed, None
Read Less
Want to know what your home might be worth? Contact us for a FREE valuation!

Our team is ready to help you sell your home for the highest possible price ASAP






