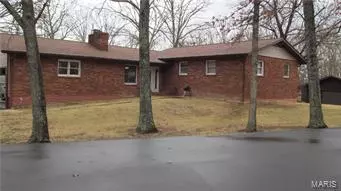$365,000
$395,000
7.6%For more information regarding the value of a property, please contact us for a free consultation.
1281 Hwy H Leasburg, MO 65535
3 Beds
3 Baths
1,388 SqFt
Key Details
Sold Price $365,000
Property Type Vacant Land
Sub Type Acreage & Farms
Listing Status Sold
Purchase Type For Sale
Square Footage 1,388 sqft
Price per Sqft $262
Subdivision Unincorporated
MLS Listing ID MAR18010925
Sold Date 11/08/19
Style Traditional
Bedrooms 3
Full Baths 3
Year Built 1972
Annual Tax Amount $1,300
Lot Size 33.500 Acres
Acres 33.5
Property Sub-Type Acreage & Farms
Property Description
Seller is ready for Spring with this New Asking Price, $395,000.00 1 mile from I-44 on blacktop. Approx 70 miles west of St. Louis. Close to Onondaga State Park. This is a unique property with many extras and updates 3 bedroom, 3 bath brick home offers, open floor plan, all hardwood floors on main level, 2 bedrooms on main level with third in basement, french doors off kitchen to deck, basement has its own full kitchen to entertain family and friends. Walkout basement to patio. 2 fireplaces wood and gas, wood fireplace located in basement. Back of home overlooks private stocked lake. Lake is approx 2.5 acres with concrete dock with lighting. There is a 2 car attached garage to home, 26 x 26 Detached 2 car garage with heat and air, 37 x 51 shop with heat and air, 3 16 ft doors, inside is finished with lots of lighting and electric. Barn with automatic water for animals, fenced crossed fenced. 3 additional outbuildings with electric. Blacktop circle drive with security gates.
Location
State MO
County Crawford
Area Crawford R-1-Bourbon(Washington)
Zoning unicoperated
Rooms
Basement Bathroom in LL, Full, Partially Finished, Concrete, Rec/Family Area, Sleeping Area, Sump Pump, Walk-Out Access
Main Level Bedrooms 2
Interior
Heating Forced Air
Cooling Electric
Fireplaces Number 2
Fireplace Y
Exterior
Parking Features true
Garage Spaces 5.0
Utilities Available Electricity Available, Gas to Site, Water Available, Sewer Available, Phone Available
Amenities Available Underground Utilities, Workshop Area, Security Lighting
View Y/N No
Private Pool false
Building
Story 1
Sewer Septic Tank
Water Lake Water, Pond, Well
Level or Stories One
Structure Type Brick
Schools
Elementary Schools Bourbon Elementary School
Middle Schools Bourbon Middle School
High Schools Bourbon High School
School District Crawford Co. R-I
Others
Ownership Private
Special Listing Condition None
Read Less
Want to know what your home might be worth? Contact us for a FREE valuation!

Our team is ready to help you sell your home for the highest possible price ASAP






