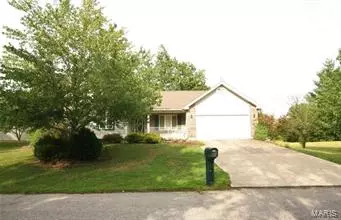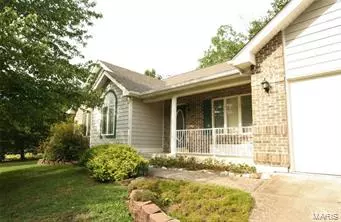$194,100
$199,900
2.9%For more information regarding the value of a property, please contact us for a free consultation.
31432 Hillside DR Foristell, MO 63348
3 Beds
2 Baths
1,623 SqFt
Key Details
Sold Price $194,100
Property Type Single Family Home
Sub Type Residential
Listing Status Sold
Purchase Type For Sale
Square Footage 1,623 sqft
Price per Sqft $119
Subdivision Incline Village
MLS Listing ID MAR19019700
Sold Date 05/16/19
Style Traditional
Bedrooms 3
Full Baths 2
HOA Fees $49/ann
Year Built 1997
Annual Tax Amount $1,605
Lot Size 0.320 Acres
Acres 0.32
Lot Dimensions 157x50X95x129
Property Sub-Type Residential
Property Description
This is a very comfortable Ranch home in the resort community of Incline Village. As you enter through the hardwood entry foyer to your right just off the kitchen is the Dining Rm with a coffered ceiling. The Great Rm offers a vaulted ceiling, gas fireplace and is open to the Kitchen. The kitchen has custom cabinets, a breakfast rm. with a bay window and a view of the landscaped back yard with a patio. Make your way into the Master Bedroom through the French doors with a coffered ceiling, master bath with double sink vanity, separate tub and shower and walk in closet. Also you will find a main flr laundry, a covered deck and patio with exposed aggregate, extra work space in the garage and a rough in for a 3rd bath in the lower level. Amenities include the lake for great recreation, swimming pool, tennis and basketball courts, and the club house.
Location
State MO
County Warren
Area Wright City R-2
Rooms
Basement Concrete, Full
Main Level Bedrooms 3
Interior
Interior Features Coffered Ceiling(s), Open Floorplan, Carpets, Vaulted Ceiling
Heating Forced Air
Cooling Ceiling Fan(s), Electric
Fireplaces Number 1
Fireplaces Type Gas
Fireplace Y
Appliance Dishwasher, Disposal, Range Hood, Refrigerator, Washer
Exterior
Parking Features true
Garage Spaces 2.0
Amenities Available Golf Course, Pool, Clubhouse, Tennis Court(s), Underground Utilities
View Y/N No
Private Pool false
Building
Lot Description Water View
Story 1
Sewer Public Sewer
Water Public
Level or Stories One
Structure Type Brick Veneer,Other
Schools
Elementary Schools Wright City East/West
Middle Schools Wright City Middle
High Schools Wright City High
School District Wright City R-Ii
Others
Ownership Private
Special Listing Condition None
Read Less
Want to know what your home might be worth? Contact us for a FREE valuation!

Our team is ready to help you sell your home for the highest possible price ASAP






