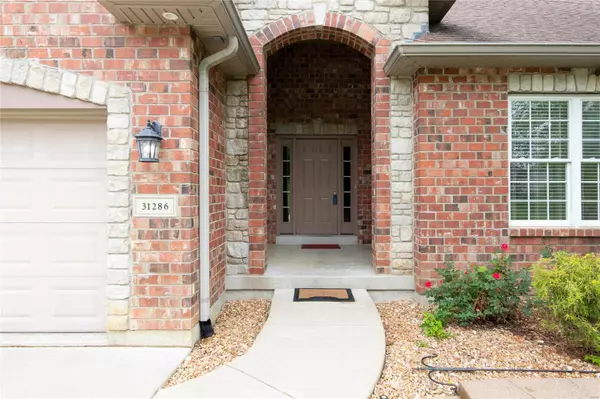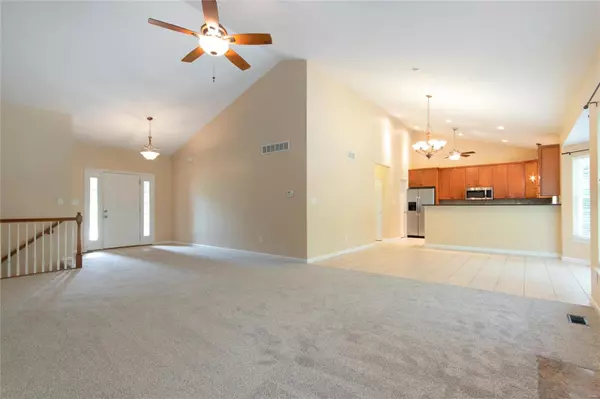$265,000
$269,900
1.8%For more information regarding the value of a property, please contact us for a free consultation.
31286 Willow CT Foristell, MO 63348
4 Beds
3 Baths
2,758 SqFt
Key Details
Sold Price $265,000
Property Type Single Family Home
Sub Type Residential
Listing Status Sold
Purchase Type For Sale
Square Footage 2,758 sqft
Price per Sqft $96
Subdivision Incline Village
MLS Listing ID MAR19037373
Sold Date 07/01/19
Style Traditional
Bedrooms 4
Full Baths 3
Construction Status Unknown
HOA Fees $49/ann
Annual Tax Amount $2,226
Lot Size 0.335 Acres
Acres 0.3348
Lot Dimensions 102 x 143
Property Sub-Type Residential
Property Description
Meticulously maintained 4 bed/3 bath ranch w/ over 2,750 finished sqft, nestled in lake community of Incline Village! Enter into the expansive great room w/ beautiful WB fireplace & vaulted ceilings! Kitchen boasts custom maple cabinetry w/tons of space, granite countertops, gorgeous SS appliances, & gigantic walk-in pantry w/lots built-in shelves & drawers! Not to mention the main floor laundry! Master bedroom suite greets you w/vaulted ceiling, huge walk-in closet equipped w/organizers & a full bath featuring double basin adult height vanity, separate shower, & jetted soaking tub! Two more large bedrooms & another full bath complete main level. Head downstairs to find a partially finished basement w/ 9 foot pour, spacious family room w/ ceramic tile floors, 4th bedroom & additional full bath! Plus, an inlaid vault locker! Beautifully landscaped patio overlooks the beautiful private tree lined lot. Community pool & tennis courts. Come enjoy the lake, nature, & your beautiful new home!
Location
State MO
County Warren
Area Wright City R-2
Rooms
Basement Concrete, Bathroom in LL, Egress Window(s), Daylight/Lookout Windows, Partially Finished, Sleeping Area, Sump Pump, Storage Space
Main Level Bedrooms 3
Interior
Interior Features High Ceilings, Open Floorplan, Carpets, Window Treatments, Vaulted Ceiling, Walk-in Closet(s)
Heating Forced Air
Cooling Electric
Fireplaces Number 1
Fireplaces Type Woodburning Fireplce
Fireplace Y
Appliance Dishwasher, Disposal, Front Controls on Range/Cooktop, Microwave, Electric Oven, Stainless Steel Appliance(s), Water Softener
Exterior
Parking Features true
Garage Spaces 2.0
Amenities Available Pool, Tennis Court(s), Security Lighting, Underground Utilities
View Y/N No
Private Pool false
Building
Lot Description Backs to Trees/Woods, Cul-De-Sac, Fencing, Partial Fencing, Sidewalks, Streetlights, Wooded
Story 1
Sewer Public Sewer
Water Public
Level or Stories One
Structure Type Brick,Vinyl Siding
Construction Status Unknown
Schools
Elementary Schools Wright City East/West
Middle Schools Wright City Middle
High Schools Wright City High
School District Wright City R-Ii
Others
Ownership Private
Special Listing Condition None
Read Less
Want to know what your home might be worth? Contact us for a FREE valuation!

Our team is ready to help you sell your home for the highest possible price ASAP






