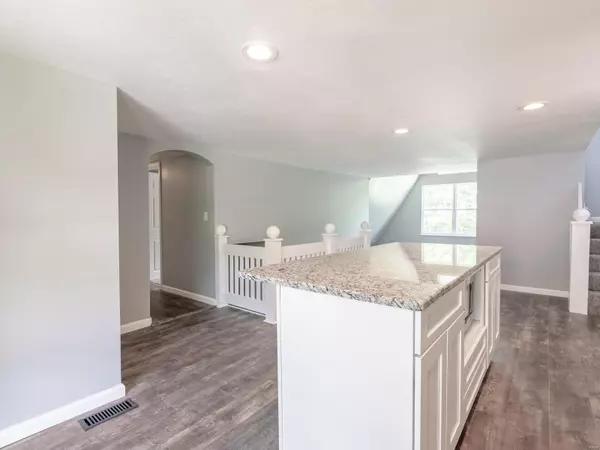$299,900
$299,900
For more information regarding the value of a property, please contact us for a free consultation.
22756 Log Cabin DR Wright City, MO 63390
5 Beds
3 Baths
2,322 SqFt
Key Details
Sold Price $299,900
Property Type Single Family Home
Sub Type Residential
Listing Status Sold
Purchase Type For Sale
Square Footage 2,322 sqft
Price per Sqft $129
Subdivision Forest Haven
MLS Listing ID MAR19049232
Sold Date 01/24/20
Style Traditional
Bedrooms 5
Full Baths 3
HOA Fees $33/ann
Year Built 1973
Annual Tax Amount $1,691
Lot Size 3.890 Acres
Acres 3.89
Lot Dimensions 571x520 Irregular
Property Sub-Type Residential
Property Description
This gorgeous home is the perfect getaway with 2 stocked lakes, and beach pavilion! As a bonus, the home is set up with an in-law suite with it's own entrance, conventional heating and cooling system, and locks for a completely separate living space that would be perfect for potential rental income! The suite includes a kitchen, bedroom, living space, and bathroom! While the outside of the home is rustic and cozy, the inside is updated, bright, and airy. Large thermal windows let in tons of natural light and allows great views of your land. The main kitchen is updated with stainless steel appliances, white cabinetry, and granite countertop. The main floor is rounded out by two bedrooms and a spacious bathroom. The huge master bedroom takes up the finished upper level with a deck to overlook the serene trees for your morning coffee. Laundry is located on the finished, walk-out lower level. The main house has it's own geothermal heating and cooling system. Imagine yourself living here!
Location
State MO
County Warren
Area Wright City R-2
Rooms
Basement Full, Rec/Family Area, Sump Pump, Walk-Out Access
Main Level Bedrooms 3
Interior
Interior Features Open Floorplan, Vaulted Ceiling, Some Wood Floors
Heating Forced Air, Geothermal
Cooling Ceiling Fan(s), Electric, Geothermal
Fireplaces Type None
Fireplace Y
Appliance Dishwasher, Disposal, Electric Cooktop, Microwave, Electric Oven, Refrigerator
Exterior
Parking Features true
Garage Spaces 3.0
View Y/N No
Private Pool false
Building
Lot Description Backs to Trees/Woods, Pond/Lake
Sewer Aerobic Septic, Septic Tank
Water Shared, Well
Level or Stories Multi/Split
Structure Type Frame
Schools
Elementary Schools Wright City East/West
Middle Schools Wright City Middle
High Schools Wright City High
School District Wright City R-Ii
Others
Ownership Private
Special Listing Condition None
Read Less
Want to know what your home might be worth? Contact us for a FREE valuation!

Our team is ready to help you sell your home for the highest possible price ASAP






