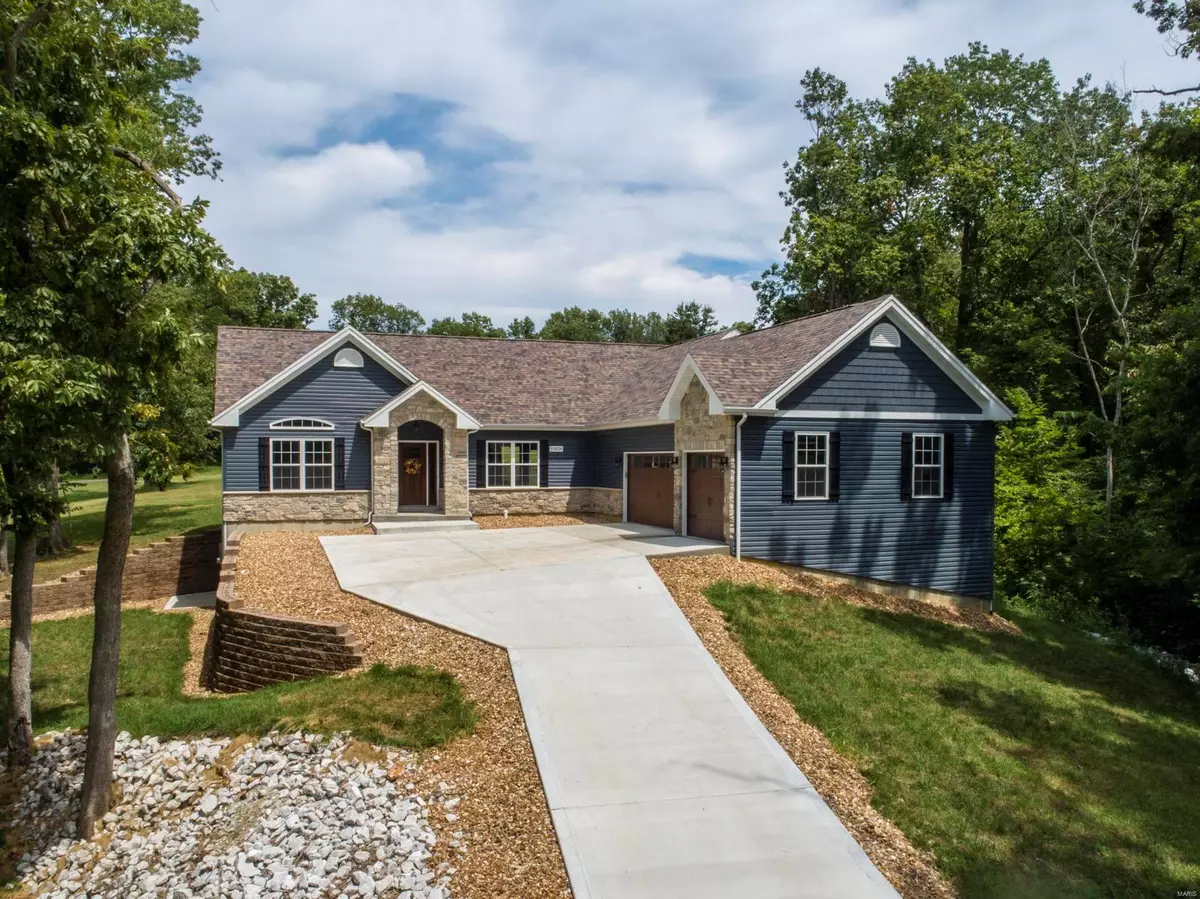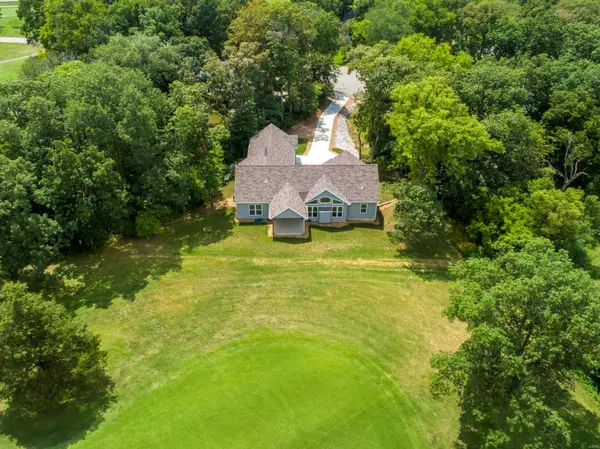$378,000
$380,000
0.5%For more information regarding the value of a property, please contact us for a free consultation.
31826 Somerset CT Foristell, MO 63348
3 Beds
2 Baths
2,150 SqFt
Key Details
Sold Price $378,000
Property Type Single Family Home
Sub Type Residential
Listing Status Sold
Purchase Type For Sale
Square Footage 2,150 sqft
Price per Sqft $175
Subdivision Incline Village
MLS Listing ID MAR19058693
Sold Date 06/19/20
Style Traditional
Bedrooms 3
Full Baths 2
HOA Fees $57/ann
Year Built 2018
Annual Tax Amount $159
Lot Size 0.480 Acres
Acres 0.48
Lot Dimensions .480
Property Sub-Type Residential
Property Description
3Bed/2Bath Custom Ranch home located in Incline Village entails a perfect view of the beautiful private Golf Course. Fabulous open floor plan & covered Patio make this home perfect for entertaining. Great Room exhibits a vaulted ceiling, recessed lights, wall of windows, crown molding & electric fireplace w/wood mantle. Kitchen reveals granite counter tops, tile back splash, custom cabinets w/slow close drawers, under cabinet lighting, vaulted ceiling w/recessed lights & pendant lights that hang over the dual Breakfast Bars. S/S appliances include smooth top range, microwave, refrigerator & dishwasher. Master Bedroom Suite showcases a tray ceiling w/lighted ceiling fan, recessed lights & large walk-in closet. Master Bath boasts dual sink vanity w/granite counter top, ceramic tile w/accent tile surround shower w/bench & separate whirlpool tub with electric fireplace. Walkout Lower Level features 10' pour, French Door & egress window along w/under stair storage & rough in for Bath.
Location
State MO
County Warren
Area Wright City R-2
Rooms
Basement Concrete, Full, Bath/Stubbed, Unfinished, Walk-Out Access
Main Level Bedrooms 3
Interior
Interior Features High Ceilings, Open Floorplan, Carpets, Vaulted Ceiling, Walk-in Closet(s), Some Wood Floors
Heating Forced Air
Cooling Ceiling Fan(s), Electric
Fireplaces Number 2
Fireplaces Type Electric
Fireplace Y
Appliance Dishwasher, Disposal, Microwave, Electric Oven, Refrigerator
Exterior
Parking Features true
Garage Spaces 3.0
Amenities Available Golf Course, Pool, Clubhouse, Tennis Court(s)
View Y/N No
Private Pool false
Building
Lot Description Backs To Golf Course, Cul-De-Sac, Pond/Lake, Terraced/Sloping
Story 1
Sewer Public Sewer
Water Public
Level or Stories One
Structure Type Brk/Stn Veneer Frnt,Vinyl Siding
Schools
Elementary Schools Wright City East/West
Middle Schools Wright City Middle
High Schools Wright City High
School District Wright City R-Ii
Others
Ownership Private
Special Listing Condition None
Read Less
Want to know what your home might be worth? Contact us for a FREE valuation!

Our team is ready to help you sell your home for the highest possible price ASAP






