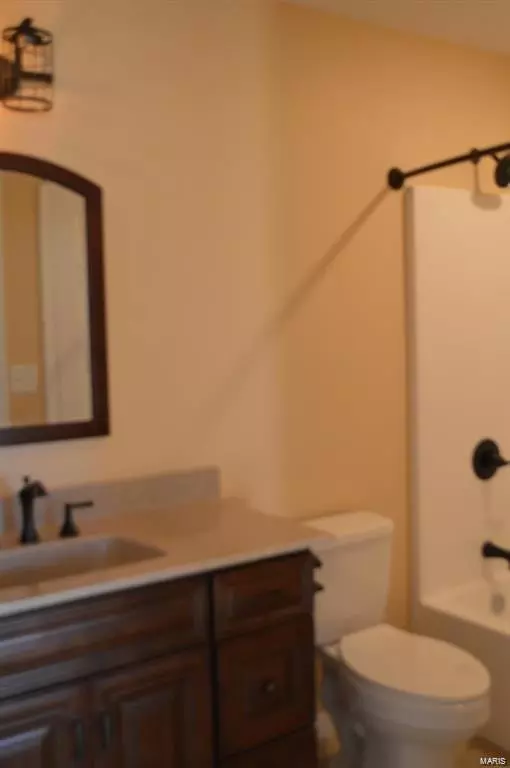$220,000
$224,900
2.2%For more information regarding the value of a property, please contact us for a free consultation.
901 Q Avenue St Clair, MO 63077
2 Beds
2 Baths
1,095 SqFt
Key Details
Sold Price $220,000
Property Type Single Family Home
Sub Type Residential
Listing Status Sold
Purchase Type For Sale
Square Footage 1,095 sqft
Price per Sqft $200
Subdivision Villas At Meadow Oaks
MLS Listing ID MAR21040827
Sold Date 07/30/21
Style Traditional
Bedrooms 2
Full Baths 2
Construction Status TBB
HOA Fees $100/mo
Annual Tax Amount $125
Property Sub-Type Residential
Property Description
Now is the time to purchase a Ranch Style Villa. Builder is building this "Main Floor Living" Villa having 3 bedroom and 3 full baths . You will love the kitchen with the custom cabinets, center island and stainless steel appliances. The dining room has a walkout to the maintenance free composite back deck that is great for enjoying time outside. The kitchen, dining room and great room have a cathedral ceiling and plank flooring. The master bedroom suite is just off the great room and offers a full bath w/ walk in shower, tile floors and large closet. The second bedroom can also be an office and located next to the main bath. Laundry is convenient off the 2 car garage. the Walk out basement has a large family room, bedroom with walk in closet, full bathroom and large storage area. Hurry while there is still time for your choices, This Villa is located on a quiet cul-de-sac, minutes from I-44, restaurants & shopping.
Location
State MO
County Franklin
Area St. Clair R-13
Rooms
Basement Bathroom in LL, Full, Partially Finished, Rec/Family Area, Sleeping Area, Walk-Out Access
Main Level Bedrooms 2
Interior
Interior Features Cathedral Ceiling(s), Open Floorplan, Walk-in Closet(s)
Heating Forced Air
Cooling Ceiling Fan(s), Electric
Fireplaces Type None
Fireplace Y
Appliance Dishwasher, Disposal, Microwave, Electric Oven, Refrigerator
Exterior
Parking Features true
Garage Spaces 2.0
View Y/N No
Private Pool false
Building
Lot Description Cul-De-Sac
Story 1
Sewer Public Sewer
Water Public
Level or Stories One
Structure Type Brk/Stn Veneer Frnt, Vinyl Siding
Construction Status TBB
Schools
Elementary Schools St. Clair Elem.
Middle Schools St. Clair Jr. High
High Schools St. Clair High
School District St. Clair R-Xiii
Others
Ownership Private
Special Listing Condition None
Read Less
Want to know what your home might be worth? Contact us for a FREE valuation!

Our team is ready to help you sell your home for the highest possible price ASAP






