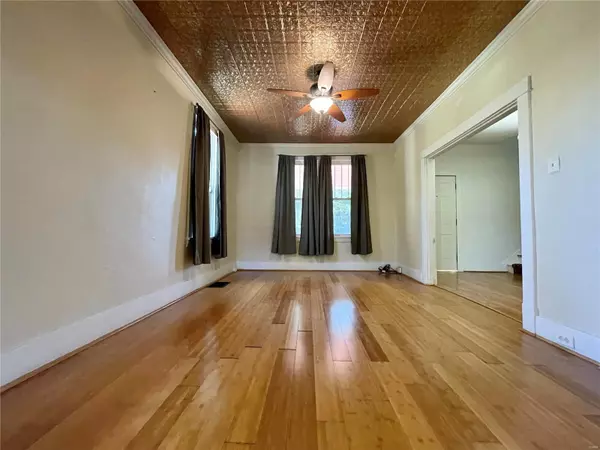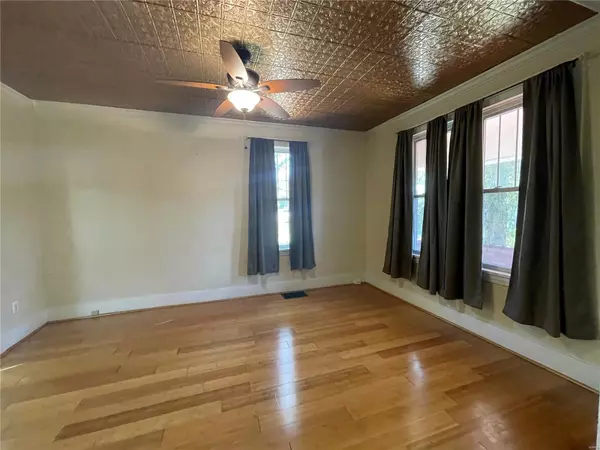$136,000
$140,000
2.9%For more information regarding the value of a property, please contact us for a free consultation.
10427 Maddox PL Overland, MO 63114
2 Beds
1 Bath
1,116 SqFt
Key Details
Sold Price $136,000
Property Type Single Family Home
Sub Type Residential
Listing Status Sold
Purchase Type For Sale
Square Footage 1,116 sqft
Price per Sqft $121
Subdivision Forest View
MLS Listing ID MAR21064498
Sold Date 04/29/22
Style Traditional
Bedrooms 2
Full Baths 1
Year Built 1930
Annual Tax Amount $1,437
Lot Size 6,970 Sqft
Acres 0.16
Lot Dimensions 60X115
Property Sub-Type Residential
Property Description
This charming 2 Story has so much character! It all starts with the covered front porch and continues inside with a huge open foyer and staircase! The bright formal living space flows to the dining room and modern eat in Kitchen centered with a wet breakfast bar connecting your families daily gathering, meal prep and dining! Retire upstairs where there are 2 spacious bedrooms and a beautiful bathroom. This home is just waiting for Christmas Dinner with the family for the holidays and Outdoor entertainment and your veggie garden! OH, I forgot, your "She Shed" is calling! Great Location Close to the Bus stop and interstate 170 and 270. Newer insulated double pane windows throughout first and 2nd Floor. Seller is providing a 1 year home protection plan for your convenience and peace of mind. This home is Move in Ready! Yes you can be home for the Holidays!
Location
State MO
County St Louis
Area Ritenour
Rooms
Basement Full, Concrete, Bath/Stubbed
Interior
Interior Features High Ceilings, Open Floorplan, Some Wood Floors
Heating Forced Air
Cooling Electric
Fireplaces Type None
Fireplace Y
Appliance Dishwasher, Disposal, Range Hood, Electric Oven, Refrigerator
Exterior
Parking Features false
View Y/N No
Private Pool false
Building
Lot Description Fencing, Level Lot
Story 1.5
Sewer Public Sewer
Water Public
Level or Stories One and One Half
Structure Type Brick
Schools
Elementary Schools Iveland Elem.
Middle Schools Hoech Middle
High Schools Ritenour Sr. High
School District Ritenour
Others
Ownership Private
Special Listing Condition None
Read Less
Want to know what your home might be worth? Contact us for a FREE valuation!

Our team is ready to help you sell your home for the highest possible price ASAP






