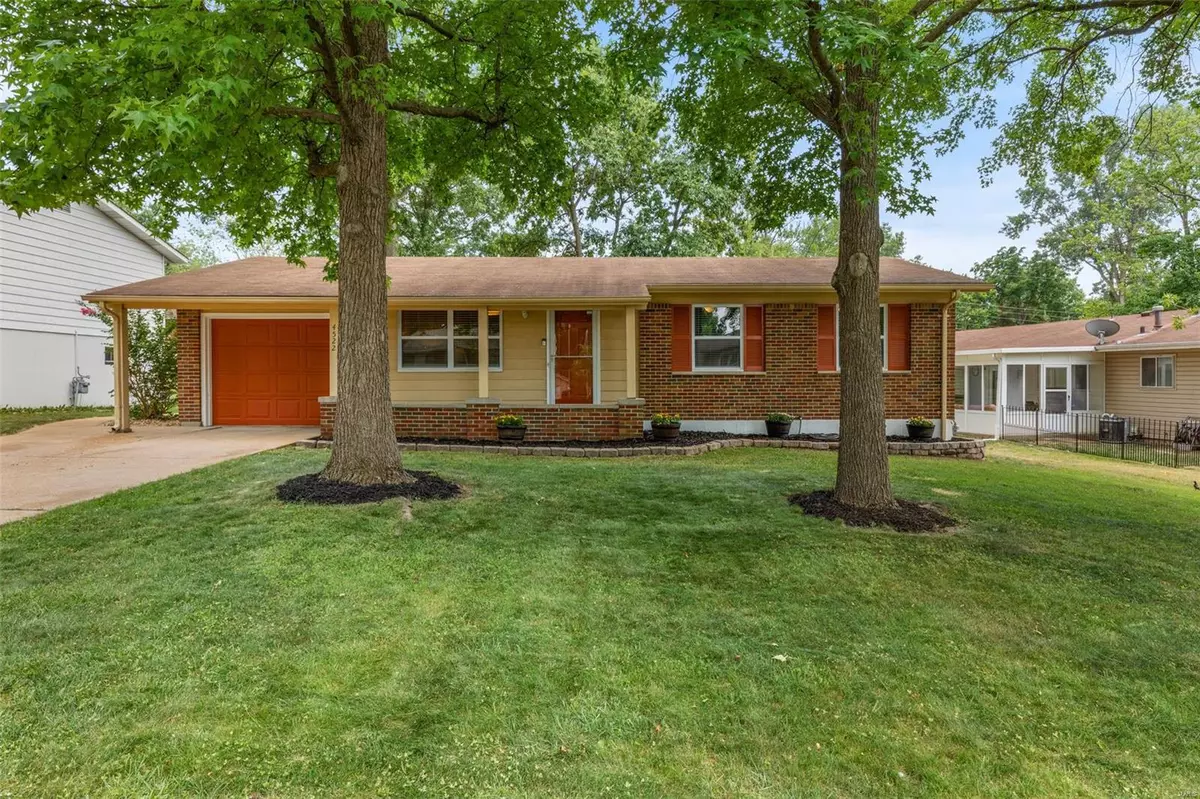$250,000
$219,900
13.7%For more information regarding the value of a property, please contact us for a free consultation.
4522 Niagara DR Unincorporated, MO 63129
3 Beds
2 Baths
1,319 SqFt
Key Details
Sold Price $250,000
Property Type Single Family Home
Sub Type Residential
Listing Status Sold
Purchase Type For Sale
Square Footage 1,319 sqft
Price per Sqft $189
Subdivision Saint Francis Heights 2
MLS Listing ID MAR22037852
Sold Date 08/12/22
Style Traditional
Bedrooms 3
Full Baths 2
Year Built 1964
Annual Tax Amount $1,916
Lot Size 8,276 Sqft
Acres 0.19
Lot Dimensions 00/00
Property Sub-Type Residential
Property Description
Absolutely stunning 3 bedroom 2 full bath 1 car garage beautifully appointed home with everything you've been looking for. Inside you'll be greeted by six panel doors w/ brushed nickel hardware, hardwood flooring, updated baths, updated lighting & neutral décor throughout most of the main living area. The kitchen boasts custom cabinetry including 42” wall cabinets w/ tiled backsplash, black appliances, pendant light, microwave & more. Relax in your spacious master bedroom suite that overlooks the private backyard & has updated bath suite w/ tiled shower surround. The partially finished lower level is a sure crowd pleaser w/ its huge family room & recreation room that also includes recessed lighting, carpeting & fresh paint. The park like yard is fenced around the perimeter and ready for summer time fun w/ backyard BBQ's & lots of games. Don't let this gem slip away!!
Location
State MO
County St Louis
Area Oakville
Rooms
Basement Concrete, Full, Partially Finished, Concrete, Rec/Family Area
Main Level Bedrooms 3
Interior
Interior Features Open Floorplan, Some Wood Floors
Heating Forced Air
Cooling Ceiling Fan(s)
Fireplaces Type None
Fireplace Y
Appliance Dishwasher, Disposal
Exterior
Parking Features true
Garage Spaces 1.0
View Y/N No
Private Pool false
Building
Lot Description Fencing, Level Lot, Partial Fencing
Story 1
Sewer Public Sewer
Water Public
Level or Stories One
Structure Type Aluminum Siding, Brick Veneer, Brk/Stn Veneer Frnt
Schools
Elementary Schools Wohlwend Elem.
Middle Schools Oakville Middle
High Schools Oakville Sr. High
School District Mehlville R-Ix
Others
Ownership Private
Special Listing Condition None
Read Less
Want to know what your home might be worth? Contact us for a FREE valuation!

Our team is ready to help you sell your home for the highest possible price ASAP






