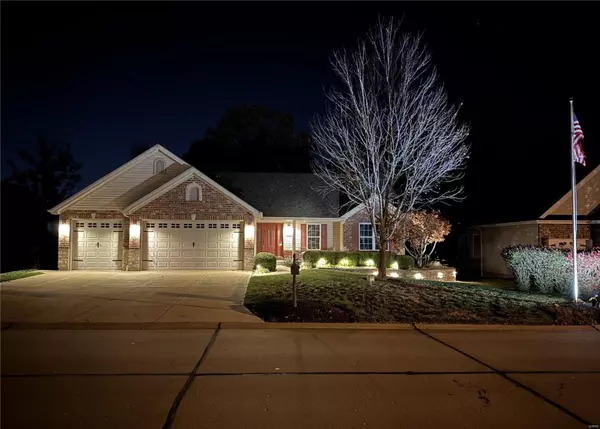$399,900
$399,900
For more information regarding the value of a property, please contact us for a free consultation.
1153 Riesling LN Pevely, MO 63070
3 Beds
2 Baths
1,788 SqFt
Key Details
Sold Price $399,900
Property Type Single Family Home
Sub Type Residential
Listing Status Sold
Purchase Type For Sale
Square Footage 1,788 sqft
Price per Sqft $223
Subdivision Vineyards At Bushberg
MLS Listing ID MAR23067276
Sold Date 01/16/24
Style Traditional
Bedrooms 3
Full Baths 2
HOA Fees $12/ann
Year Built 2010
Annual Tax Amount $3,833
Lot Size 0.260 Acres
Acres 0.26
Lot Dimensions 80x140x80x140
Property Sub-Type Residential
Property Description
Very nice 3 bedroom, 2 full bathroom, 3 car garage in the Vineyards at Bushberg! Step inside off the covered front porch into a welcoming living room w/ vaulted ceilings & a high efficiency gas fireplace. The spacious kitchen has newer appliances, garbage disposal, maple cabinets w/ crown molding & backsplash. Dining just off the kitchen. The primary bedroom has a walk-in closet & full bathroom that features a step-in shower with seat, linen closet, & double bowl vanity. Main floor laundry just off the garage. Step out onto the covered, composite deck that steps down to the back yard. The full walkout basement has rough-in-plumbing & is your blank canvas to make it what you want. Enjoy evenings on the covered patio overlooking the pines & oak. This home has a Generac back up generator. The three car garage has a side man door and is drywalled. Beautiful landscaping and a lawn irrigation system complete this home! Set up your showing today! Seller is offering a one year home warranty.
Location
State MO
County Jefferson
Area Herculaneum
Rooms
Basement Full, Concrete, Unfinished, Walk-Out Access
Main Level Bedrooms 3
Interior
Interior Features Carpets, Vaulted Ceiling, Walk-in Closet(s)
Heating Heat Pump, Humidifier
Cooling Ceiling Fan(s), Electric
Fireplaces Number 1
Fireplaces Type Gas
Fireplace Y
Appliance Dishwasher, Disposal, Microwave, Electric Oven, Refrigerator
Exterior
Parking Features true
Garage Spaces 3.0
View Y/N No
Private Pool false
Building
Lot Description Backs to Trees/Woods
Story 1
Sewer Public Sewer
Water Public
Level or Stories One
Structure Type Vinyl Siding
Schools
Elementary Schools Pevely Elem.
Middle Schools Senn-Thomas Middle
High Schools Herculaneum High
School District Dunklin R-V
Others
Ownership Private
Special Listing Condition None
Read Less
Want to know what your home might be worth? Contact us for a FREE valuation!

Our team is ready to help you sell your home for the highest possible price ASAP






