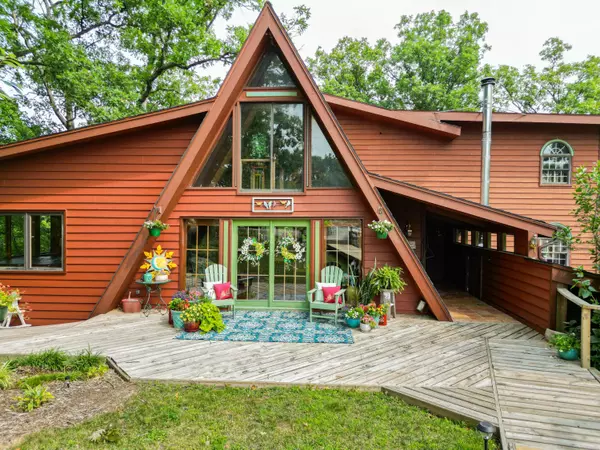$1,100,000
$1,100,000
For more information regarding the value of a property, please contact us for a free consultation.
11601 N Lewis LN Harrisburg, MO 65256
3 Beds
3 Baths
4,124 SqFt
Key Details
Sold Price $1,100,000
Property Type Single Family Home
Sub Type Single Family Residence
Listing Status Sold
Purchase Type For Sale
Square Footage 4,124 sqft
Price per Sqft $266
Subdivision Harrisburg
MLS Listing ID 415607
Sold Date 02/16/24
Style 1.5 Story
Bedrooms 3
Full Baths 2
Half Baths 1
HOA Y/N No
Year Built 1978
Annual Tax Amount $1,952
Tax Year 2022
Lot Size 116.000 Acres
Acres 116.0
Property Sub-Type Single Family Residence
Source Columbia Board of REALTORS®
Land Area 4124
Property Description
Hunting, Horses, ATV, Peace and Quiet!! This property is like a private park 20 minutes from Columbia. 116 Beautiful Acres - Woods, Bottom, Creek, Deer, Turkey. With 4100sqft Home overlooking Reeder Creek. Fruit Tree Orchard, Pool, 18 x 18 Pool Barn, 24 x 40 Shop
Location
State MO
County Boone
Community Harrisburg
Direction Stadium North (RTE) to Benedict Rd to Lewis Ln
Region HARRISBURG
City Region HARRISBURG
Rooms
Other Rooms Main
Basement Walk-Out Access
Bedroom 2 Lower
Bedroom 3 Lower
Dining Room Main
Kitchen Main
Interior
Interior Features Stand AloneShwr/MBR, WindowTreatmnts Some, Walk in Closet(s), Washer/DryerConnectn, Bar-Wet Bar, Ceiling/PaddleFan(s), Formal Dining, Cabinets-Custom Blt, Counter-Laminate, Kitchen Island
Heating High Efficiency Furnace, Forced Air, Natural Gas
Cooling Central Electric
Flooring Wood, Carpet, Laminate, Tile
Fireplaces Type Freestanding Stove, In Family Room
Fireplace Yes
Heat Source High Efficiency Furnace, Forced Air, Natural Gas
Exterior
Exterior Feature Vegetable Garden, Pool-Above Ground, Driveway-Dirt/Gravel
Parking Features Detached
Garage Spaces 3.0
Utilities Available Sewage-Lagoon, Water-District, Electric-County, Trash-Private
Waterfront Description Pond
Roof Type ArchitecturalShingle
Street Surface Public Maintained,Gravel
Porch Deck
Garage Yes
Building
Lot Description Cleared, Rolling Slope
Foundation Wood
Architectural Style 1.5 Story
Schools
Elementary Schools Harrisburg
Middle Schools Harrisburg
High Schools Harrisburg
School District Harrisburg
Others
Senior Community No
Tax ID 0670229020010001
Energy Description Natural Gas
Read Less
Want to know what your home might be worth? Contact us for a FREE valuation!

Our team is ready to help you sell your home for the highest possible price ASAP
Bought with Weichert, Realtors - First Tier






