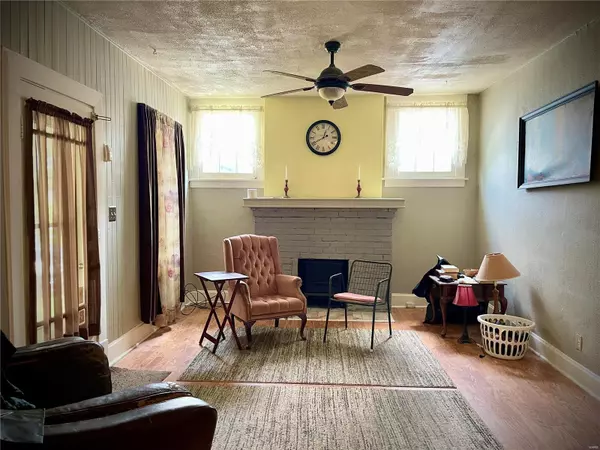$99,499
$99,000
0.5%For more information regarding the value of a property, please contact us for a free consultation.
8830 Argyle AVE Overland, MO 63114
2 Beds
1 Bath
860 SqFt
Key Details
Sold Price $99,499
Property Type Single Family Home
Sub Type Residential
Listing Status Sold
Purchase Type For Sale
Square Footage 860 sqft
Price per Sqft $115
Subdivision Charlack
MLS Listing ID MAR23057724
Sold Date 02/22/24
Style Traditional
Bedrooms 2
Full Baths 1
Year Built 1920
Annual Tax Amount $1,624
Lot Size 5,001 Sqft
Acres 0.1148
Lot Dimensions 50x160x50x159
Property Sub-Type Residential
Property Description
Are you an investor, landlord, rehabber, or buyer looking for some sweat equity? Look no further. Check out this 2 bed/ 1 bath well-kept gem looking for a new owner. Open the door to a LARGE living room w/a beautiful fireplace & gorgeous windows that capture the historical charm. Bedroom 1 is just off the living room/dining room combo & carries the same engineered flooring throughout. Down the hallway, find this well-maintained full bath w/lots of bright natural light. Head to the kitchen w/tons of cabinets, a pantry & space for a small table. Main bedroom is down the hall w/more natural light & 2 closets. In the basement find 2 additional rooms that could possibly be used as sleeping rooms/additional living space. Unique walk-up to the backyard where you'll find a covered deck that looks over this level lot w/tons of room for BBQs, family fun, & much more. Storage shed, off street parking & carport. Property being sold AS-IS. Seller to do no repairs or inspections. Owner by contract
Location
State MO
County St Louis
Area Ritenour
Rooms
Basement Full, Partially Finished, Sleeping Area, Walk-Up Access
Main Level Bedrooms 2
Interior
Interior Features High Ceilings
Heating Forced Air
Cooling Electric
Fireplaces Number 1
Fireplaces Type Non Functional
Fireplace Y
Appliance Dishwasher, Gas Oven, Refrigerator
Exterior
Parking Features false
View Y/N No
Private Pool false
Building
Lot Description Chain Link Fence, Fencing, Level Lot
Story 1
Sewer Public Sewer
Water Public
Level or Stories One
Structure Type Brick
Schools
Elementary Schools Wyland Elem.
Middle Schools Ritenour Middle
High Schools Ritenour Sr. High
School District Ritenour
Others
Ownership Owner by Contract
Special Listing Condition None
Read Less
Want to know what your home might be worth? Contact us for a FREE valuation!

Our team is ready to help you sell your home for the highest possible price ASAP






