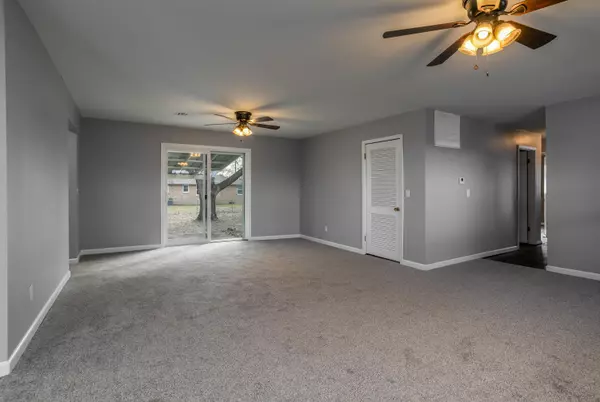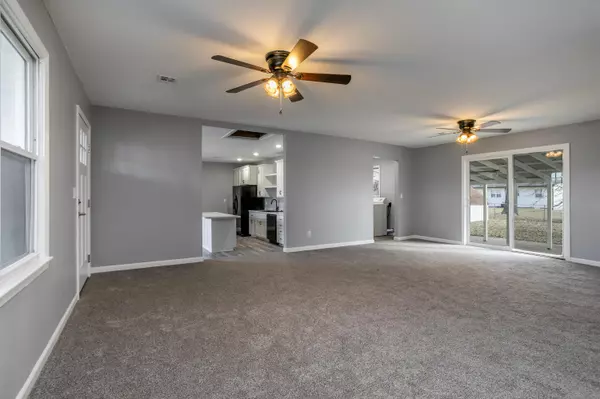$230,000
$230,000
For more information regarding the value of a property, please contact us for a free consultation.
208 N Joann ST Sturgeon, MO 65284
3 Beds
2 Baths
1,608 SqFt
Key Details
Sold Price $230,000
Property Type Single Family Home
Sub Type Single Family Residence
Listing Status Sold
Purchase Type For Sale
Square Footage 1,608 sqft
Price per Sqft $143
Subdivision Timothy Acres
MLS Listing ID 418065
Sold Date 04/01/24
Style Ranch
Bedrooms 3
Full Baths 2
HOA Y/N No
Year Built 1963
Annual Tax Amount $1,128
Tax Year 2023
Lot Size 0.270 Acres
Acres 0.27
Lot Dimensions 100.00 x 119.70
Property Sub-Type Single Family Residence
Source Columbia Board of REALTORS®
Land Area 1608
Property Description
UPDATES! UPDATES! UPDATES! This remodeled Sturgeon home features 3 bedrooms, 2 bathrooms, and an abundance of living space. This home has a new front door & a new sliding door, new roof/guttering, new HVAC, new flooring, and fresh paint (exterior/interior). The kitchen has been relocated from the former galley to a much larger space and has updates galore. All appliances convey. The former kitchen is now a spacious mud room with laundry and a completely updated & full bathroom attached. All 3 bedrooms have spacious closets and plenty of natural light. The partially fenced backyard has a covered patio and a storage shed. Don't forget about the oversized 1-car garage! Located in a convenient location close to amenities and highway access, this opportunity does not come around very often.
Location
State MO
County Boone
Community Timothy Acres
Direction From Highway 63, turn east on Highway CC as it turns into Canada Street. Turn left on Wentz. Turn left on Smith. Turn right on Joann. Home is on the right side of the street. From Highway 22, turn south on Fairgrounds. Turn right on Benson. Turn left on Joann. Home is on the left side of the street.
Region STURGEON
City Region STURGEON
Rooms
Basement Crawl Space
Master Bedroom Main
Bedroom 2 Main
Bedroom 3 Main
Kitchen Main
Interior
Interior Features Utility Sink, Remodeled, Kit/Din Combo
Heating Forced Air, Electric
Cooling Central Electric
Flooring Wood, Carpet, Vinyl
Fireplaces Type Gas
Fireplace Yes
Heat Source Forced Air, Electric
Exterior
Parking Features Attached
Garage Spaces 1.0
Fence Backyard, Partial, Chain Link
Utilities Available Water-City, Gas-Natural, Sewage-City, Electric-City, Trash-City
Roof Type ArchitecturalShingle
Street Surface Paved,Public Maintained
Porch Concrete, Covered, Deck, Front Porch
Garage Yes
Building
Faces West
Builder Name Unknown
Architectural Style Ranch
Schools
Elementary Schools Sturgeon
Middle Schools Sturgeon
High Schools Sturgeon
School District Sturgeon
Others
Senior Community No
Tax ID 0311100010110001
Energy Description Electricity
Read Less
Want to know what your home might be worth? Contact us for a FREE valuation!

Our team is ready to help you sell your home for the highest possible price ASAP
Bought with NON MEMBER






