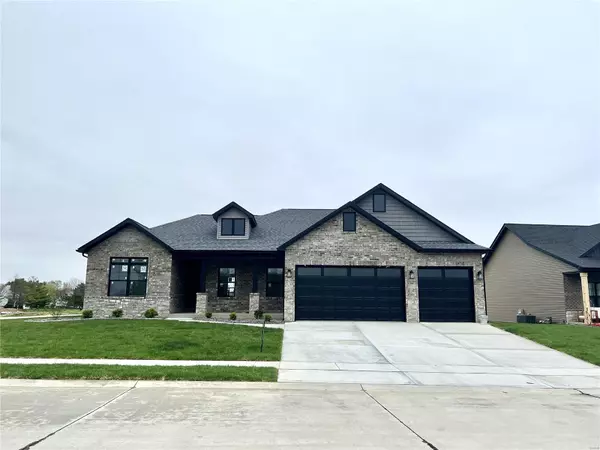$509,900
$509,900
For more information regarding the value of a property, please contact us for a free consultation.
2760 BRISTOL WAY Glen Carbon, IL 62034
4 Beds
3 Baths
2,835 SqFt
Key Details
Sold Price $509,900
Property Type Single Family Home
Sub Type New Construction
Listing Status Sold
Purchase Type For Sale
Square Footage 2,835 sqft
Price per Sqft $179
Subdivision Meridian Oaks
MLS Listing ID MAR23074490
Sold Date 04/26/24
Style Traditional
Bedrooms 4
Full Baths 3
Construction Status New Construction
HOA Fees $10/ann
Annual Tax Amount $21
Lot Size 0.290 Acres
Acres 0.29
Lot Dimensions 172.86 X 100 IRREG.
Property Sub-Type New Construction
Property Description
WELCOME HOME to this gorgeous 4 bedroom, 3 full bath, WALKOUT ranch nestled within the highly desirable Meridian Oaks neighborhood. Loaded w/upgrades & gorgeous finishes & style, the thoughtful open floor plan boasts a great room that is sure to impress w/a beautiful fireplace that overlooks the focal point of the home, the kitchen. The kitchen is lavished w/custom cabinetry, center island, solid surface counter-tops, tile backsplash, panty, sleek SS appl. as well as a separate dining area. Luxurious vinyl plank flooring throughout the main level & a main floor laundry. The master suite features a beautiful en-suite complete w/a custom tiled shower, double bowl vanity & a walk-in closet. The finished LL features a large family room, 4th bed., full bath & ample storage space, too! All this & a 3 car garage, a large covered deck & professional landscape. Close to shopping, restaurants, schools & MCT Bike Trails. Call to schedule a tour.
Location
State IL
County Madison-il
Rooms
Basement Bathroom in LL, Egress Window(s), Full, Partially Finished, Rec/Family Area, Sleeping Area, Walk-Out Access
Main Level Bedrooms 3
Interior
Interior Features Open Floorplan, Vaulted Ceiling, Walk-in Closet(s)
Heating Natural Gas
Cooling Gas
Fireplaces Number 1
Fireplaces Type Gas
Fireplace Y
Appliance Dishwasher, Disposal, Microwave, Range
Exterior
Parking Features true
Garage Spaces 3.0
Amenities Available Deck
View Y/N No
Private Pool false
Building
Lot Description Corner Lot, Sidewalks, Streetlights
Story 1
Builder Name HARTMANN HOMES, LLC
Sewer Public Sewer
Water Public
Level or Stories One
Structure Type Brick Veneer,Vinyl Siding
Construction Status New Construction
Schools
Elementary Schools Edwardsville Dist 7
Middle Schools Edwardsville Dist 7
High Schools Edwardsville
School District Edwardsville Dist 7
Others
Special Listing Condition Spec Home, None
Read Less
Want to know what your home might be worth? Contact us for a FREE valuation!

Our team is ready to help you sell your home for the highest possible price ASAP






