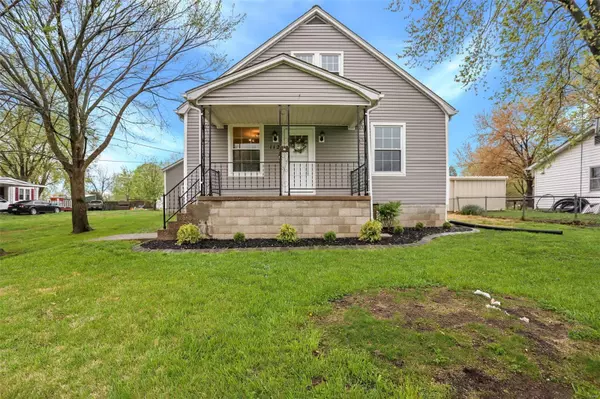$220,000
$230,000
4.3%For more information regarding the value of a property, please contact us for a free consultation.
112 Clay ST Glen Carbon, IL 62034
3 Beds
1 Bath
1,561 SqFt
Key Details
Sold Price $220,000
Property Type Single Family Home
Sub Type Residential
Listing Status Sold
Purchase Type For Sale
Square Footage 1,561 sqft
Price per Sqft $140
MLS Listing ID MAR24016989
Sold Date 05/17/24
Style Traditional
Bedrooms 3
Full Baths 1
Year Built 1930
Annual Tax Amount $1,570
Lot Size 6,970 Sqft
Acres 0.16
Lot Dimensions 108 X 67.4
Property Sub-Type Residential
Property Description
Step into this enchanting 2-story home that offers a perfect blend of charm & functionality; recently enhanced by a myriad of updates. The eat-in kitchen has undergone a stunning transformation, boasting brand-new cabinets, sleek granite counters & stainless appliances. Throughout the home, you'll find fresh paint & new flooring, creating a welcoming ambiance that's both stylish & comfortable. Convenience is key w/ main level laundry hookups in the breezeway & mud area, while the lower level provides abundant storage. Ascend to the upper level to a cozy family room along w/ a 3rd bedroom adorned w/ 2 closets. Outside, the oversized 1-car garage & expansive concrete parking pad provide plenty of space for vehicles. Situated within walking distance to downtown Glen Carbon, schools & Miner Park, this home offers the best of both worlds – a tranquil retreat w/ easy access to all the amenities the community has to offer. Agent owned.
Location
State IL
County Madison-il
Rooms
Basement Full, Unfinished
Main Level Bedrooms 2
Interior
Interior Features Open Floorplan, Carpets, Some Wood Floors
Heating Forced Air
Cooling Electric
Fireplaces Type None
Fireplace Y
Appliance Dishwasher, Disposal, Microwave, Gas Oven, Refrigerator, Stainless Steel Appliance(s)
Exterior
Parking Features true
Garage Spaces 1.0
View Y/N No
Private Pool false
Building
Lot Description Terraced/Sloping
Story 1.5
Sewer Public Sewer
Water Public
Level or Stories One and One Half
Structure Type Vinyl Siding
Schools
Elementary Schools Edwardsville Dist 7
Middle Schools Edwardsville Dist 7
High Schools Edwardsville
School District Edwardsville Dist 7
Others
Ownership Private
Special Listing Condition Owner Occupied, None
Read Less
Want to know what your home might be worth? Contact us for a FREE valuation!

Our team is ready to help you sell your home for the highest possible price ASAP






