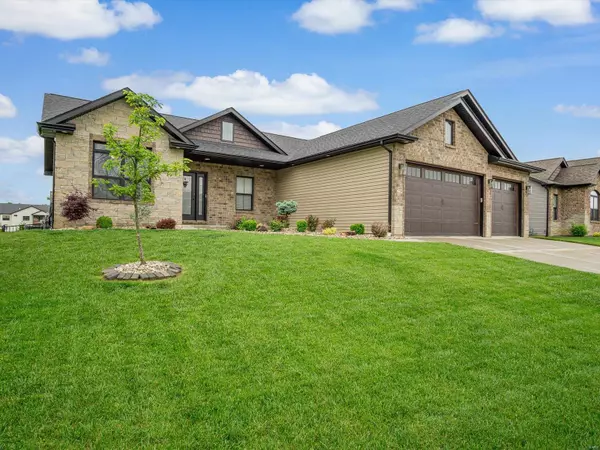$535,000
$535,000
For more information regarding the value of a property, please contact us for a free consultation.
239 Smola Woods Ct CT Glen Carbon, IL 62034
4 Beds
3 Baths
2,887 SqFt
Key Details
Sold Price $535,000
Property Type Single Family Home
Sub Type Residential
Listing Status Sold
Purchase Type For Sale
Square Footage 2,887 sqft
Price per Sqft $185
Subdivision Meridian Oaks 1St Add
MLS Listing ID MAR24026502
Sold Date 05/31/24
Style Traditional
Bedrooms 4
Full Baths 3
HOA Fees $12/ann
Year Built 2021
Annual Tax Amount $9,362
Lot Size 10,454 Sqft
Acres 0.24
Lot Dimensions 80x130
Property Sub-Type Residential
Property Description
Welcome to this STUNNING 4 bedroom,3 bathroom ranch on a walk-out basement in the highly desirable Meridian Oaks Subdivision! This home is the perfect blend of comfort,convenience & sophistication!You will instantly notice the upgrades here,not a single detail was missed.Boasting QUARTZ countertops, a large center island, gas stove & ample cabinetry,the kitchen is the epitome of modern elegance & functionality.The owners suite features an electric fireplace, walk in closet & a luxurious ensuite w/ a lavish, custom shower & double sinks.Downstairs, you will find the basement of your dreams w/ TONS of space to get creative.The wet bar is wonderfully designed, perfect for gathering or everyday living; w/ sleek countertops & so much storage,it perfectly compliments the basement. As if this weren't enough, there is a covered deck w/ sunshades, a covered patio & fenced in backyard designed for your outdoor enjoyment. This is MUST SEE home! (ask your agent for the list of upgrades)
Location
State IL
County Madison-il
Rooms
Basement Concrete, Bathroom in LL, Egress Window(s), Full, Rec/Family Area, Walk-Out Access
Main Level Bedrooms 3
Interior
Interior Features High Ceilings, Open Floorplan, Wet Bar
Heating Forced Air
Cooling Electric
Fireplaces Number 2
Fireplaces Type Electric, Gas
Fireplace Y
Appliance Dishwasher, Disposal, Range, Range Hood, Gas Oven, Stainless Steel Appliance(s)
Exterior
Parking Features true
Garage Spaces 3.0
View Y/N No
Private Pool false
Building
Lot Description Fencing, Level Lot, Sidewalks
Story 1
Sewer Public Sewer
Water Public
Level or Stories One
Structure Type Brk/Stn Veneer Frnt
Schools
Elementary Schools Edwardsville Dist 7
Middle Schools Edwardsville Dist 7
High Schools Edwardsville
School District Edwardsville Dist 7
Others
Ownership Private
Special Listing Condition Owner Occupied, None
Read Less
Want to know what your home might be worth? Contact us for a FREE valuation!

Our team is ready to help you sell your home for the highest possible price ASAP






