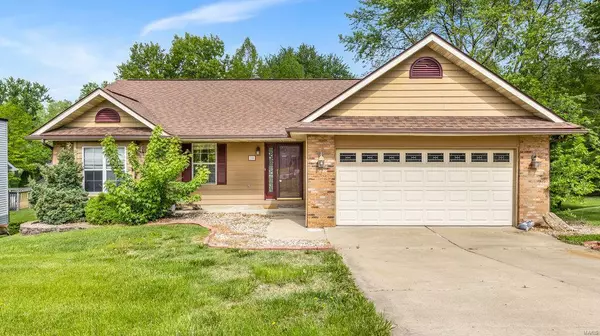$200,000
$298,000
32.9%For more information regarding the value of a property, please contact us for a free consultation.
20 Englewood DR Glen Carbon, IL 62034
4 Beds
3 Baths
2,544 SqFt
Key Details
Sold Price $200,000
Property Type Single Family Home
Sub Type Residential
Listing Status Sold
Purchase Type For Sale
Square Footage 2,544 sqft
Price per Sqft $78
Subdivision Spring Vly
MLS Listing ID MAR24031115
Sold Date 06/05/24
Style Traditional
Bedrooms 4
Full Baths 3
Year Built 1990
Annual Tax Amount $5,188
Lot Size 0.300 Acres
Acres 0.3
Lot Dimensions 0.3
Property Sub-Type Residential
Property Description
4 BED, 3 BATH RANCH home w/2500+ Sq. ft finished w/walk-out basement & large yard. This open concept home features a formal foyer, large living room w/brick fireplace, wide plank flooring (no carpet), & vaulted ceiling. The kitchen has a nice breakfast bar, tile backsplash, stainless appliances, neutral counters and large pantry. Garage access from kitchen. Combined eat in breakfast room/dining room has bay style sliding glass doors out to a spacious deck overlooking your large back yard. Back yard is large & can accommodate future entertaining/recreational areas spaces, firepits, etc. Updated hall bath & 3 beds on the main includes a large master suite w/massive walk in closet, modern finished master bath w/comfort height vanity & walk in tile shower featuring trackless doors. lower level is finished w/huge family/ rec area that walks out to lower patio. Bonus room/office/gym has closet that houses the washer/dryer. 4h bedroom w/large window & 3rd full bathroom w/pedestal style sink
Location
State IL
County Madison-il
Rooms
Basement Bathroom in LL, Full, Partially Finished, Rec/Family Area, Sleeping Area, Walk-Out Access
Main Level Bedrooms 3
Interior
Interior Features Open Floorplan, Vaulted Ceiling, Walk-in Closet(s)
Heating Forced Air
Cooling Electric
Fireplaces Number 1
Fireplaces Type Woodburning Fireplce
Fireplace Y
Appliance Dishwasher, Disposal, Microwave, Gas Oven, Refrigerator, Stainless Steel Appliance(s)
Exterior
Parking Features true
Garage Spaces 2.0
View Y/N No
Private Pool false
Building
Story 1
Sewer Public Sewer
Water Public
Level or Stories One
Structure Type Brick,Fiber Cement
Schools
Elementary Schools Edwardsville Dist 7
Middle Schools Edwardsville Dist 7
High Schools Edwardsville
School District Edwardsville Dist 7
Others
Ownership Private
Special Listing Condition No Exemptions, None
Read Less
Want to know what your home might be worth? Contact us for a FREE valuation!

Our team is ready to help you sell your home for the highest possible price ASAP




