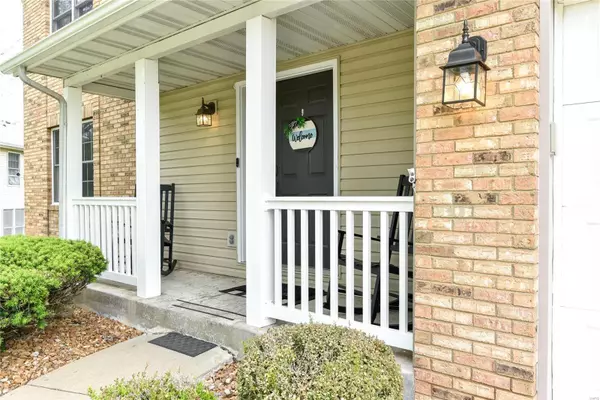$331,000
$330,000
0.3%For more information regarding the value of a property, please contact us for a free consultation.
36 Autumn Glen DR Glen Carbon, IL 62034
3 Beds
4 Baths
2,290 SqFt
Key Details
Sold Price $331,000
Property Type Single Family Home
Sub Type Residential
Listing Status Sold
Purchase Type For Sale
Square Footage 2,290 sqft
Price per Sqft $144
Subdivision Autumn Glen
MLS Listing ID MAR24026375
Sold Date 06/07/24
Style Traditional
Bedrooms 3
Full Baths 2
Half Baths 2
HOA Fees $5/ann
Year Built 1989
Annual Tax Amount $5,801
Lot Dimensions 77.28 x 108.6 irreg
Property Sub-Type Residential
Property Description
Welcome home featuring 3bd/4bths! Step into a residence that promises ease & functionality, starting from the newly installed laminate flooring to the warmth exuded from the gas frplc in the living rm. The primary bdrm is a haven of tranquility, complete w/ an ensuite bthrm designed for privacy & rejuvenation. This home doesn't just cater to your indoor lifestyle but extends your living space outdoors. The fenced yard offers a secure & private area for outdoor activities & relaxation. Take full advantage of the finished walkout LL, a versatile space perfect for transforming into anything from a home gym to an entertainment center, w/ an addtln area set as a workout room/storage. The kitchen is a cheerful hub equipped w/ modern appliances that are included w/ the property, making it a move-in ready home. Convenience is key in this neighborhood, known for its proximity to local amenities, ensuring everything you need is just around the corner.
Location
State IL
County Madison-il
Rooms
Basement Bathroom in LL, Rec/Family Area, Storage Space, Walk-Out Access
Interior
Interior Features Some Wood Floors
Heating Forced Air
Cooling Electric
Fireplaces Number 1
Fireplaces Type Gas
Fireplace Y
Appliance Dishwasher, Disposal, Microwave, Range, Refrigerator
Exterior
Parking Features true
Garage Spaces 2.0
View Y/N No
Private Pool false
Building
Lot Description Fencing
Story 2
Sewer Public Sewer
Water Public
Level or Stories Two
Structure Type Brk/Stn Veneer Frnt,Vinyl Siding
Schools
Elementary Schools Edwardsville Dist 7
Middle Schools Edwardsville Dist 7
High Schools Edwardsville
School District Edwardsville Dist 7
Others
Ownership Private
Special Listing Condition Owner Occupied, None
Read Less
Want to know what your home might be worth? Contact us for a FREE valuation!

Our team is ready to help you sell your home for the highest possible price ASAP






