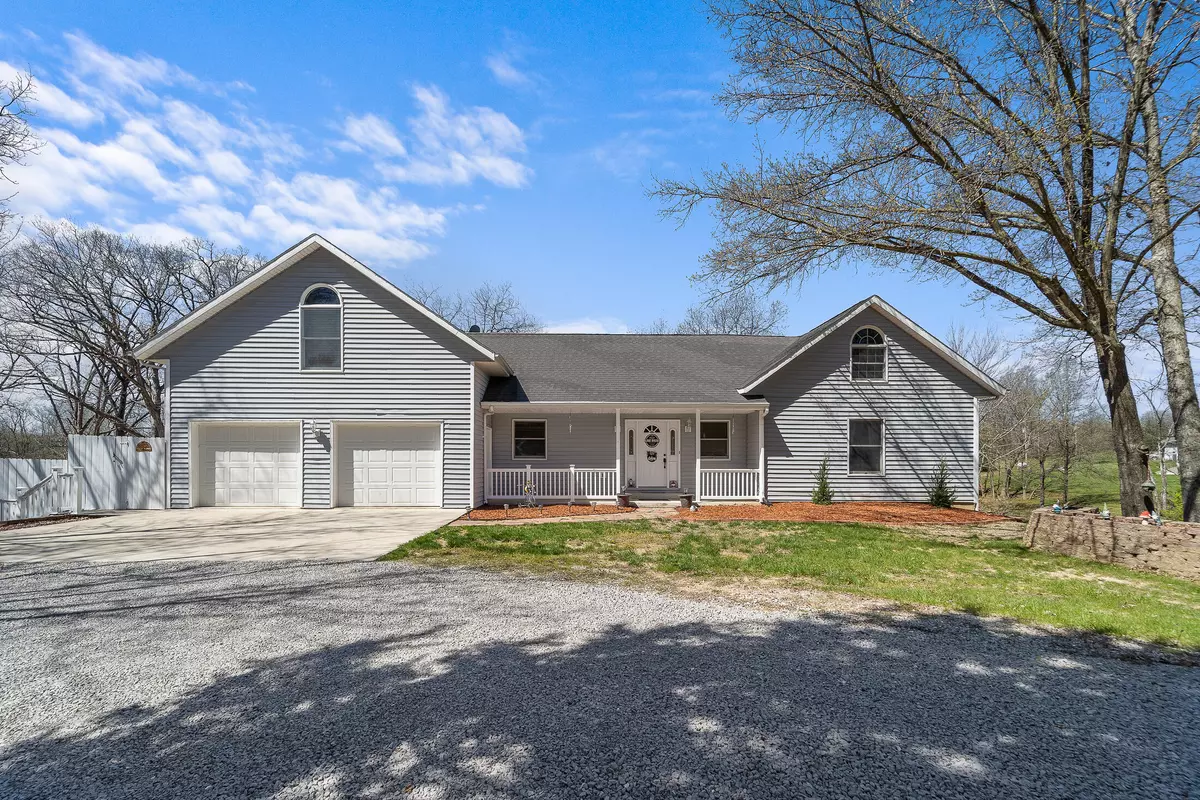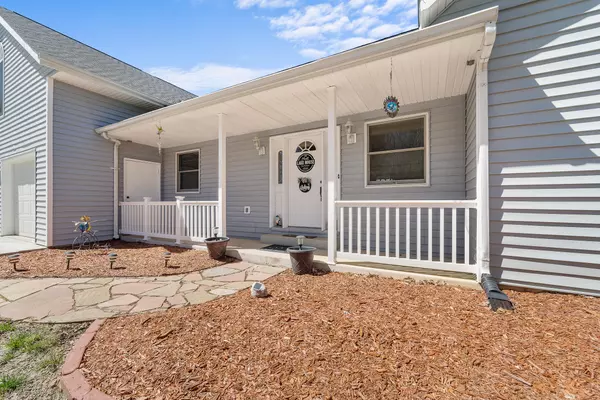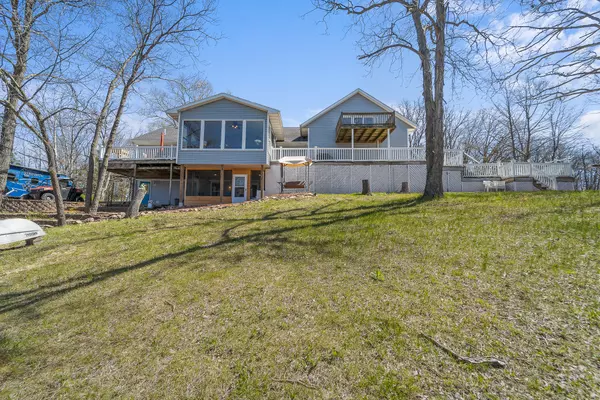$560,000
$560,000
For more information regarding the value of a property, please contact us for a free consultation.
4830 E Flamingo DR Hallsville, MO 65255
5 Beds
6 Baths
3,729 SqFt
Key Details
Sold Price $560,000
Property Type Single Family Home
Sub Type Single Family Residence
Listing Status Sold
Purchase Type For Sale
Square Footage 3,729 sqft
Price per Sqft $150
Subdivision Hallsville
MLS Listing ID 419569
Sold Date 06/14/24
Style 1.5 Story
Bedrooms 5
Full Baths 5
Half Baths 1
HOA Y/N No
Lot Size 3.190 Acres
Acres 3.19
Property Sub-Type Single Family Residence
Source Columbia Board of REALTORS®
Land Area 3729
Property Description
Welcome to 4830 E Flamingo Dr, Hallsville, a captivating residence where luxury meets comfort in the embrace of natural serenity. This distinguished home offers five generously sized bedrooms, each boasting an ensuite bathroom for ultimate privacy and convenience, setting the stage for a living experience that prioritizes comfort for family and guests. The heart of this home features a main kitchen outfitted with granite countertops and new appliances, ensuring a space that's both beautiful and functional. For added versatility, a fully equipped newly remodeled lower kitchen that features beautiful Cambria quartz countertops presents an ideal setup for multi-generational living or entertaining, complemented by new luxury vinyl plank flooring that extends throughout most of the home. The master suite, a true haven of tranquility, opens to a private balcony and is complemented by a jetted tub, double sinks, and a seating area, promising a serene retreat after a long day. Additional amenities like a wet bar, fireplace, and ample storage further enhance the living experience. The property's thoughtful design incorporates a myriad of outdoor spaces, including multiple-level balcony/decks and a screened porch, all designed to offer unrivaled views of the surrounding landscape and the community lake. Outdoor living is elevated with a pool, an invitation for relaxation or entertaining during warmer months. The home is environmentally conscious, featuring a Kinetico water softener, tankless water heater, and reverse osmosis water filtration system. Additional amenities like a sunroom, wet bar, fireplace, and ample storage further enhance the living experience. This home ensures a lifestyle of convenience and natural beauty. Don't miss the opportunity to own a home that comes with peace of mind, thanks to a comprehensive home warranty and modern updates that promise a blend of luxury & comfort.
Location
State MO
County Boone
Community Hallsville
Direction Take 63N to Columbia, take B to Paris Rd. To Hallsville, left on E Flamingo Dr. , Driveway on left.
Region HALLSVILLE
City Region HALLSVILLE
Rooms
Family Room Lower
Basement Walk-Out Access
Bedroom 2 Main
Bedroom 3 Main
Bedroom 4 Upper
Bedroom 5 Lower
Dining Room Lower
Kitchen Main
Family Room Lower
Interior
Interior Features WindowTreatmnts Some, Water Softener Owned, Walk in Closet(s), Bar-Wet Bar, Home Warranty, Formal Dining, Kit/Din Combo, Granite Counters, Counter-Quartz
Heating Heat Pump(s), Propane
Cooling Central Electric
Flooring Carpet, Vinyl
Fireplaces Type In Basement, Gas
Fireplace Yes
Heat Source Heat Pump(s), Propane
Exterior
Exterior Feature Pool-Above Ground, Community Lake, Driveway-Dirt/Gravel
Parking Features Attached
Garage Spaces 2.0
Utilities Available Water-District, GasPropaneTankRented, Sewage-City, Sewage-District
Waterfront Description Lake(s)
Roof Type ArchitecturalShingle
Street Surface Paved
Porch Deck, Front Porch
Garage Yes
Building
Architectural Style 1.5 Story
Schools
Elementary Schools Hallsville
Middle Schools Hallsville
High Schools Hallsville
School District Hallsville
Others
Senior Community No
Tax ID 078003303006.0101
Energy Description Propane
Read Less
Want to know what your home might be worth? Contact us for a FREE valuation!

Our team is ready to help you sell your home for the highest possible price ASAP
Bought with Wolfe Realty






