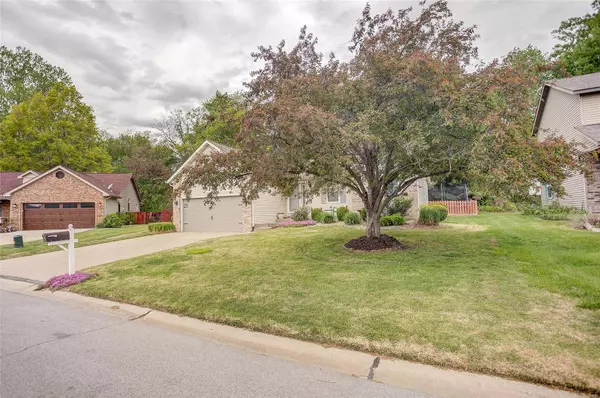$300,000
$279,500
7.3%For more information regarding the value of a property, please contact us for a free consultation.
26 Windermere Dr Glen Carbon, IL 62034
3 Beds
2 Baths
1,472 SqFt
Key Details
Sold Price $300,000
Property Type Single Family Home
Sub Type Residential
Listing Status Sold
Purchase Type For Sale
Square Footage 1,472 sqft
Price per Sqft $203
Subdivision Spring Valley
MLS Listing ID MAR24024740
Sold Date 05/31/24
Bedrooms 3
Full Baths 2
HOA Fees $3/ann
Year Built 1993
Annual Tax Amount $5,332
Lot Size 9,583 Sqft
Acres 0.22
Lot Dimensions 63.11 X 126.97 IRR
Property Sub-Type Residential
Property Description
Come see this updated ranch in the heart of Glen Carbon. Step inside to discover a spacious living area flooded with natural light. Three roomy bedrooms with large closets. The recently renovated master bathroom is a true highlight with custom tile work in the shower. The open floor plan includes a large kitchen with newer stainless steel appliances.
Find a gas fireplace in the living room for cozy winter nights. Spend evenings outside in the fenced in yard with a deck for grilling. New in 2020, Roof, master bath, gutters, garage door, front siding and fence. Conveniently located in a desirable neighborhood, this home offers easy access to local amenities, parks, schools, and more. Don't miss your opportunity to make this beautiful property your own - schedule your showing today!
Location
State IL
County Madison-il
Rooms
Basement Concrete, Partially Finished
Main Level Bedrooms 3
Interior
Interior Features Open Floorplan, Vaulted Ceiling, Walk-in Closet(s)
Heating Forced Air
Cooling Attic Fan, Ceiling Fan(s), Electric
Fireplaces Number 1
Fireplaces Type Gas
Fireplace Y
Appliance Disposal, Ice Maker, Microwave, Electric Oven, Refrigerator, Stainless Steel Appliance(s)
Exterior
Parking Features true
Garage Spaces 2.0
View Y/N No
Private Pool false
Building
Lot Description Fencing
Story 1
Sewer Public Sewer
Water Public
Level or Stories One
Structure Type Brk/Stn Veneer Frnt,Vinyl Siding
Schools
Elementary Schools Edwardsville Dist 7
Middle Schools Edwardsville Dist 7
High Schools Edwardsville
School District Edwardsville Dist 7
Others
Ownership Private
Special Listing Condition Owner Occupied, None
Read Less
Want to know what your home might be worth? Contact us for a FREE valuation!

Our team is ready to help you sell your home for the highest possible price ASAP






