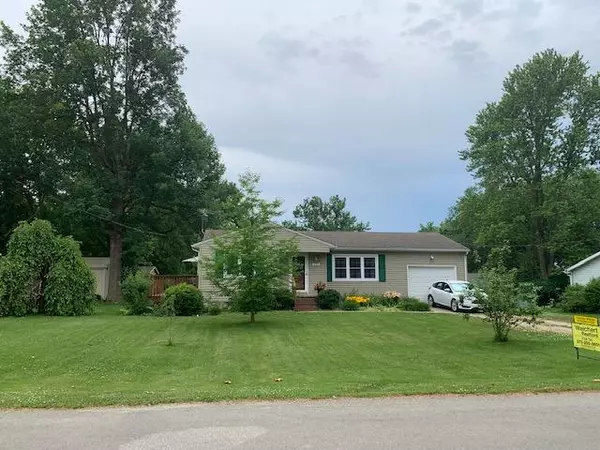$189,500
$189,500
For more information regarding the value of a property, please contact us for a free consultation.
222 W Proctor ST Sturgeon, MO 65284
2 Beds
2 Baths
1,977 SqFt
Key Details
Sold Price $189,500
Property Type Single Family Home
Sub Type Single Family Residence
Listing Status Sold
Purchase Type For Sale
Square Footage 1,977 sqft
Price per Sqft $95
Subdivision Sturgeon
MLS Listing ID 400520
Sold Date 10/08/21
Style Ranch
Bedrooms 2
Full Baths 2
HOA Y/N No
Year Built 1968
Annual Tax Amount $1,170
Tax Year 2020
Lot Dimensions 90' x 160 '
Property Sub-Type Single Family Residence
Source Columbia Board of REALTORS®
Land Area 1977
Property Description
Whether you need peace & tranquility or a great home to raise a family, this property offers both. 2 Bedrooms and Bath on Main Level, One Non-Conforming Bedroom/office and Bath in Full Walk-Out Basement. Fresh Paint throughout the home, new carpet in Main Level Bedrooms, Hardwood Floors in Living Room & Dining Room. Main Level also features a Galley Kitchen with newer Gas Range, Dishwasher, Microwave and Kitchen Faucet. Master Bedroom has access to wrap around deck. Lower Level also features Family Room, Full Bathroom, Utility/Laundry Room and Soapstone Wood Burning Stove. Access from Dining Room to a huge, wrap-around deck provides additional living & entertaining space. From the Deck you overlook a Park-Like backyard featuring raised garden beds, 3 types of Elderberry Bushes, Red & Black Raspberries, lots of privacy, chain link fence and Garden shed with electricity. From the Walk-Out Basement enjoy a covered patio. One car attached garage completes the package. Schedule a showing today to take in all the features & tranquility this property offers.
Location
State MO
County Boone
Community Sturgeon
Direction Highway 22 to Fairgrounds Road, Fairgrounds Road to Proctor Street, Left on Proctor to property on Right. Sign in yard.
Region STURGEON
City Region STURGEON
Rooms
Family Room Lower
Basement Walk-Out Access
Master Bedroom Main
Bedroom 2 Main
Dining Room Main
Kitchen Main
Family Room Lower
Interior
Interior Features High Spd Int Access, Tub/Shower, Washer/DryerConnectn, Kit/Din Combo, Cabinets-Wood
Heating Forced Air, Natural Gas
Cooling Central Electric, Ceiling/PaddleFan(s)
Flooring Wood, Carpet, Tile
Fireplaces Type In Basement, Freestanding Stove
Fireplace Yes
Window Features Windows-Vinyl
Heat Source Forced Air, Natural Gas
Exterior
Parking Features Driveway-Dirt/Gravel, Garage Dr Opener(s), Attached
Garage Spaces 1.0
Fence Backyard, Chain Link
Utilities Available Water-City, Gas-Natural, Sewage-City, Trash-City
Roof Type ArchitecturalShingle
Street Surface Paved,Public Maintained
Porch Concrete, Deck, Rear Porch, Front Porch
Garage Yes
Building
Lot Description Level
Faces North
Foundation Poured Concrete
Architectural Style Ranch
Schools
Elementary Schools Sturgeon
Middle Schools Sturgeon
High Schools Sturgeon
School District Sturgeon
Others
Senior Community No
Tax ID 0310800020160001
Energy Description Natural Gas
Read Less
Want to know what your home might be worth? Contact us for a FREE valuation!

Our team is ready to help you sell your home for the highest possible price ASAP
Bought with Weichert, Realtors - First Tier






