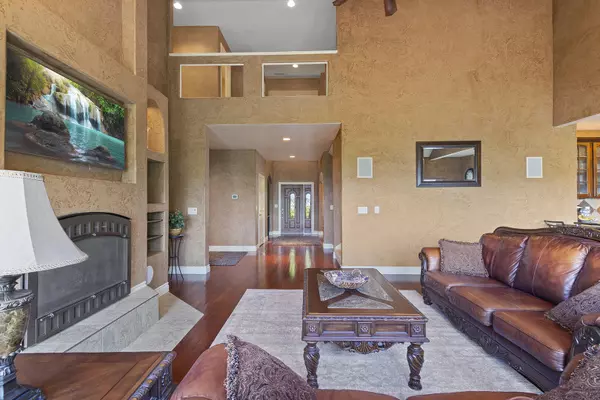$699,000
$699,000
For more information regarding the value of a property, please contact us for a free consultation.
1875 Carol RD Lake Ozark, MO 65049
6 Beds
5 Baths
6,500 SqFt
Key Details
Sold Price $699,000
Property Type Single Family Home
Sub Type Single Family Residence
Listing Status Sold
Purchase Type For Sale
Square Footage 6,500 sqft
Price per Sqft $107
Subdivision Lake Ozark
MLS Listing ID 401346
Sold Date 02/18/22
Style 2 Story
Bedrooms 6
Full Baths 5
HOA Fees $52/ann
HOA Y/N Yes
Year Built 2009
Lot Size 0.380 Acres
Acres 0.38
Lot Dimensions 100X136X125X175
Property Sub-Type Single Family Residence
Source Columbia Board of REALTORS®
Land Area 6500
Property Description
This Impressive Luxury home has breath-taking views of the lake on second-tier! This home checks all boxes as a magnificent lake house with features ranging from a chefs dream kitchen with granite, custom cabinets and gas range, gas fireplace, wood floors, 18' tile floors, an extensive master suite with a walk-in closet, master bathroom featuring shower with 6 jets, whirlpool tub, designated office, extra-large grand stair case, washer and dryer hook-ups on main and upper level, 2 HVAC systems, over-sized bedroom, large walk-in closets, specialty/accent lighting through-out, abundance of storage, tremendous three-car garage. The bottom floor has a second living area, wet bar/wine room, pool table/game room, movie theater room, and workout room, which can also be used as a living space for family and friends during the summer months. The massive infinity-edge heated and cooled pool with colored LED lights, LED dancing water bubblers, and even deck jets highlight this property!
Location
State MO
County Camden
Community Lake Ozark
Direction Take HH to Carol Road to house on left just before road ends and meets with Susan Road.
Region LAKE OZARK
City Region LAKE OZARK
Rooms
Family Room Lower
Other Rooms Main
Bedroom 2 Upper
Bedroom 3 Upper
Bedroom 4 Upper
Bedroom 5 Upper
Dining Room Main
Kitchen Main
Family Room Lower
Interior
Interior Features High Spd Int Access, Stand AloneShwr/MBR, Tub/Built In Jetted, Laundry-Main Floor, Wired for Audio, Water Softener Owned, Walk in Closet(s), Main Lvl Master Bdrm, Remodeled, Bar-Wet Bar, Cable Ready, Smoke Detector(s), Garage Dr Opener(s), Formal Dining
Cooling Heat Pump(s)
Flooring Wood, Tile
Fireplaces Type In Living Room, Gas
Fireplace Yes
Exterior
Exterior Feature Security Cameras, Balcony, Driveway-Paved, Exterior Audio Wiring, Pool-In Ground
Parking Features Attached
Garage Spaces 3.0
Roof Type ArchitecturalShingle
Porch Deck
Garage Yes
Building
Architectural Style 2 Story
Schools
Elementary Schools Other
Middle Schools Osage
High Schools Osage
School District School Of The Osage
Others
Senior Community No
Tax ID 01602300000005033000
Read Less
Want to know what your home might be worth? Contact us for a FREE valuation!

Our team is ready to help you sell your home for the highest possible price ASAP
Bought with Century 21 Community






