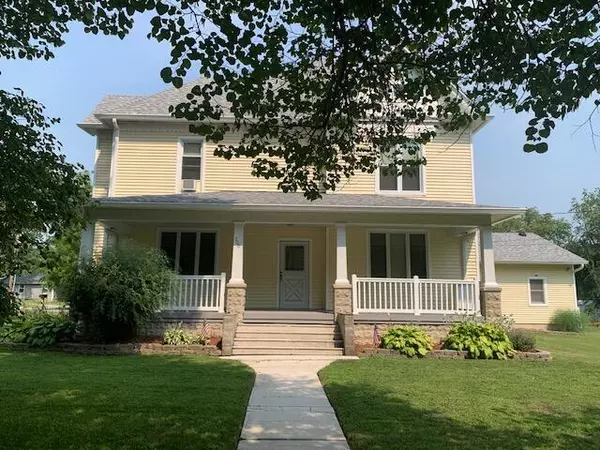$189,000
$189,000
For more information regarding the value of a property, please contact us for a free consultation.
500 S Ogden ST Sturgeon, MO 65284
4 Beds
2 Baths
2,854 SqFt
Key Details
Sold Price $189,000
Property Type Single Family Home
Sub Type Single Family Residence
Listing Status Sold
Purchase Type For Sale
Square Footage 2,854 sqft
Price per Sqft $66
Subdivision Sturgeon
MLS Listing ID 401584
Sold Date 09/17/21
Style 2 Story
Bedrooms 4
Full Baths 2
HOA Y/N No
Year Built 1895
Annual Tax Amount $1,282
Tax Year 2020
Lot Dimensions 140' x 134'
Property Sub-Type Single Family Residence
Source Columbia Board of REALTORS®
Land Area 2854
Property Description
Own a piece of history with this home. Built in 1895, home shows owners through the years have kept the maintenance up. 2,854 finished sq ft, 4 bed, 2 bed, 2 story home. Home features a Main level bedroom, living room/ dinning room combo provides great space for family gatherings or relaxing. Spacious Laundry/ mud room and bathroom, most org trim & hardwood, beveled glass front door, some ' ceilings, central HVAC, fresh paint & new flooring, gorgeous 36' x10 ' covered front porch, oversized attached 2 car garage with storage round amenities on main floor. Upper level offers 3 large bed, bathroom & office/study or could be a non conforming bedroom. Window AC units and space heather. Home has new flooring upstairs, newer shingles & new guttering.
Location
State MO
County Boone
Community Sturgeon
Direction US North to Hwy CC, Highway CC into Sturgeon Corner of S Ogden and Canada Street
Region STURGEON
City Region STURGEON
Rooms
Other Rooms Main
Basement Crawl Space
Master Bedroom Main
Bedroom 2 Upper
Bedroom 3 Upper
Bedroom 4 Upper
Dining Room Main
Kitchen Main
Interior
Interior Features High Spd Int Access, Handicap Modified, WindowTreatmnts Some, Washer/DryerConnectn, Main Lvl Master Bdrm, Eat-in Kitchen, Liv/Din Combo, Cabinets-Custom Blt, Counter-Laminate, Pantry
Heating Radiant, High Efficiency Furnace, Forced Air, Natural Gas
Cooling Central Electric, Window Unit(s), Ceiling/PaddleFan(s)
Flooring Carpet, Vinyl
Window Features Windows-Vinyl
Heat Source Radiant, High Efficiency Furnace, Forced Air, Natural Gas
Laundry Laundry-Main Floor
Exterior
Exterior Feature Driveway-Paved
Parking Features Garage Dr Opener(s), Attached
Garage Spaces 2.0
Fence None
Utilities Available Cable Available, Water-City, Gas-Natural, Sewage-City, Electric-City, Trash-City
Roof Type ArchitecturalShingle
Street Surface Paved,Public Maintained
Accessibility Accessible Approach (Ramp Optional)
Porch Deck, Front Porch
Garage Yes
Building
Lot Description Level
Faces West
Foundation Block
Architectural Style 2 Story
Schools
Elementary Schools Sturgeon
Middle Schools Sturgeon
High Schools Sturgeon
School District Sturgeon
Others
Senior Community No
Tax ID 0311600020090001
Energy Description Natural Gas
Read Less
Want to know what your home might be worth? Contact us for a FREE valuation!

Our team is ready to help you sell your home for the highest possible price ASAP
Bought with Larry Clementz Real Estate






