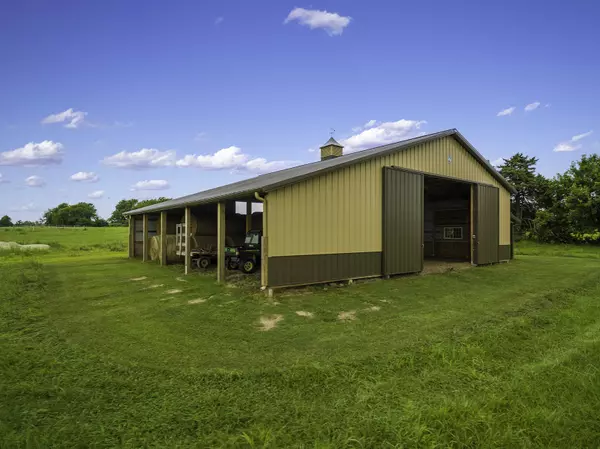$750,000
$750,000
For more information regarding the value of a property, please contact us for a free consultation.
350 W Williams RD Sturgeon, MO 65284
4 Beds
3 Baths
4,116 SqFt
Key Details
Sold Price $750,000
Property Type Single Family Home
Sub Type Single Family Residence
Listing Status Sold
Purchase Type For Sale
Square Footage 4,116 sqft
Price per Sqft $182
Subdivision Tara North
MLS Listing ID 401863
Sold Date 10/08/21
Style Ranch
Bedrooms 4
Full Baths 3
HOA Y/N No
Year Built 2008
Annual Tax Amount $4,261
Tax Year 2020
Lot Size 41.190 Acres
Acres 41.19
Property Sub-Type Single Family Residence
Source Columbia Board of REALTORS®
Land Area 4116
Property Description
This beautiful home sits on 41.19 gorgeous acres, perfect for horses or a working farm! The minute you walk into this 4 bed/3 bath/4 car ranch walkout you will be impressed. Wood vaulted ceilings & a stone fireplace give you a feeling of a home in the mountains. With an open Great room that encompasses the kitchen, dining room, living area and breakfast nook it is the perfect spot to entertain! The family room below has a wet bar and plenty of room for a pool table. Walk outside and you will not believe you are about 20 minutes from MU and just 5 minutes to the Pinnacles Park for hiking or canoeing! The new Morton barn is just waiting for you to put your touches in it. This is Country living at it's best with all the conveniences, fun, flexibility and sophistication you wan
Location
State MO
County Boone
Community Tara North
Direction From Columbia, Hwy 63 N, left at the Riggs Rd sign -which is old hwy 63 (and just past Breedlove Rd), left onto Williams Rd. House is on the left.
Region STURGEON
City Region STURGEON
Rooms
Family Room Lower
Other Rooms Lower
Basement Walk-Out Access, Excavated Garage
Bedroom 2 Main
Bedroom 3 Lower
Bedroom 4 Lower
Dining Room Main
Kitchen Main
Family Room Lower
Interior
Interior Features Utility Sink, Tub/Shower, Stand AloneShwr/MBR, Laundry-Main Floor, Main Lvl Master Bdrm, Bar-Wet Bar, Ceiling/PaddleFan(s), Cable Ready, Smoke Detector(s), Garage Dr Opener(s), Breakfast Room, Formal Dining, Liv/Din Combo, Counter-SolidSurface, Cabinets-Wood, Kitchen Island
Heating Forced Air, Propane
Cooling Central Electric
Flooring Carpet, Ceramic Tile, Tile
Fireplaces Type Gas, In Family Room
Fireplace Yes
Heat Source Forced Air, Propane
Exterior
Exterior Feature Driveway-Dirt/Gravel, Windows-Wood
Parking Features Attached
Garage Spaces 4.0
Fence Partial, Metal
Utilities Available Sewage-Lagoon, Water-District, Electric-County, GasPropaneTankRented, Trash-Private, SewagePrvtMaintained
Waterfront Description Pond Site
Roof Type ArchitecturalShingle
Street Surface Paved,Public Maintained
Porch Concrete, Back, Deck, Front Porch
Garage Yes
Building
Lot Description Cleared, Level, Rolling Slope
Faces Northeast
Foundation Poured Concrete
Builder Name McBee
Architectural Style Ranch
Schools
Elementary Schools Sturgeon
Middle Schools Sturgeon
High Schools Sturgeon
School District Sturgeon
Others
Senior Community No
Tax ID 0290035010090001
Energy Description Propane
Read Less
Want to know what your home might be worth? Contact us for a FREE valuation!

Our team is ready to help you sell your home for the highest possible price ASAP
Bought with The Foundation Realty






