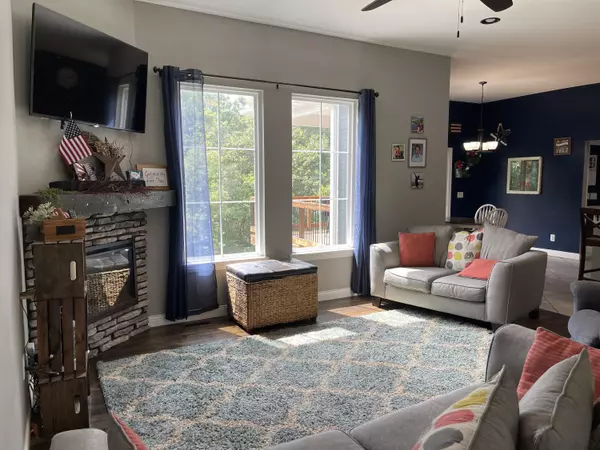$450,000
$450,000
For more information regarding the value of a property, please contact us for a free consultation.
4160 W Lockwood LN Sturgeon, MO 65284
3 Beds
3 Baths
2,666 SqFt
Key Details
Sold Price $450,000
Property Type Single Family Home
Sub Type Single Family Residence
Listing Status Sold
Purchase Type For Sale
Square Footage 2,666 sqft
Price per Sqft $168
Subdivision Sturgeon
MLS Listing ID 402361
Sold Date 10/22/21
Style Ranch
Bedrooms 3
Full Baths 3
HOA Y/N No
Year Built 2016
Lot Size 7.560 Acres
Acres 7.56
Property Sub-Type Single Family Residence
Source Columbia Board of REALTORS®
Land Area 2666
Property Description
Welcome to the peace and quiet of country living! You will love this one owner 2016 ranch walkout on 7.5 private acres (Harrisburg Schools) w/ 3bdrms, 3 baths, & an office! This ''Post Card ''home features an open floor plan w/ a split bedroom design! The spacious living room also includes a fireplace! A nice kitchen with stainless steel appliances, an island and a walk in pantry! The dining room extends out to a covered porch that is great for barbequing & entertaining! The master suite includes a large master bdrm, tiled shower, & a walk in closet! In the basement there is an office, a bar, a bathroom, a storm room, 3 additional rooms for crafting, storage ,and a John Deere Garage! Outside the basement door you will find a fenced in entertainment area!
Location
State MO
County Boone
Community Sturgeon
Direction N Highway 63 to left on Hwy 124 W; Right on Oak Grove School Road; then left on Lockwood Lane approx. 1/4 mile house is on your left.
Region STURGEON
City Region STURGEON
Interior
Interior Features Water Softener Owned, Walk in Closet(s), Main Lvl Master Bdrm, Smoke Detector(s), Garage Dr Opener(s), Smart Thermostat, Kit/Din Combo, Counter-Laminate
Heating Forced Air, Electric
Cooling Central Electric
Flooring Wood, Carpet, Tile
Heat Source Forced Air, Electric
Exterior
Exterior Feature Driveway-Dirt/Gravel, Windows-Vinyl
Parking Features Attached
Garage Spaces 2.0
Utilities Available Sewage-Lagoon, Water-District, Electric-County, Trash-Private
Roof Type ArchitecturalShingle
Street Surface Public Maintained,Gravel
Porch Concrete, Back, Deck, Front Porch
Garage Yes
Building
Faces North
Foundation Poured Concrete
Architectural Style Ranch
Schools
Elementary Schools Harrisburg
Middle Schools Harrisburg
High Schools Harrisburg
School District Harrisburg
Others
Senior Community No
Tax ID 06-200-09-00-005.00 01
Energy Description Electricity
Read Less
Want to know what your home might be worth? Contact us for a FREE valuation!

Our team is ready to help you sell your home for the highest possible price ASAP
Bought with Century 21 Community






