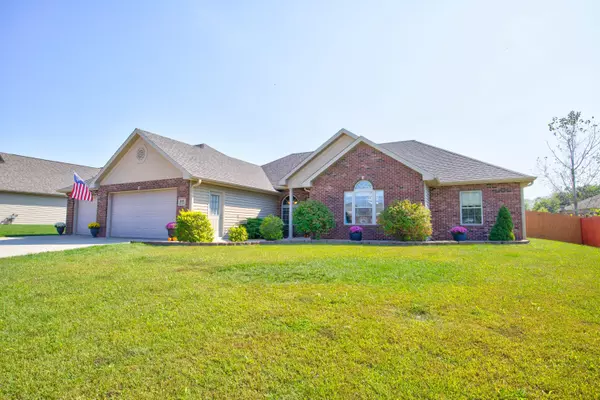$294,900
$294,900
For more information regarding the value of a property, please contact us for a free consultation.
103 Kels DR Hallsville, MO 65255
3 Beds
2 Baths
2,173 SqFt
Key Details
Sold Price $294,900
Property Type Single Family Home
Sub Type Single Family Residence
Listing Status Sold
Purchase Type For Sale
Square Footage 2,173 sqft
Price per Sqft $135
Subdivision Meadows Ledg
MLS Listing ID 403166
Sold Date 11/29/21
Style Ranch
Bedrooms 3
Full Baths 2
HOA Y/N No
Year Built 2005
Annual Tax Amount $2,787
Lot Dimensions 100X140
Property Sub-Type Single Family Residence
Source Columbia Board of REALTORS®
Land Area 2173
Property Description
Extremely well maintained and cared for home in the Meadows Ledg subdivision. This fantastic ranch style slab home is a must see! full brick front, 3 bedrooms with a 4th flex/non conforming bedroom, 2 full baths, 3 car garage, fully remodeled kitchen with new custom cabinets and quartz countertops complete with high end stainless steel stove and dishwasher. Updated flooring consisting of luxury vinyl and tile. Updated roof in 2020, 2021 water heater, extended rear covered patio with brand new pavers, 13X25 10,000 gallon pool, updated A/C unit, and more! Make sure to schedule you private showing soon as this one will not last long!
Location
State MO
County Boone
Community Meadows Ledg
Direction Route B to Hallsville; R on Katherine Durk Dr; R on Kels Dr (bef 4-way stop); house on L
Region HALLSVILLE
City Region HALLSVILLE
Rooms
Bedroom 2 Main
Bedroom 3 Main
Dining Room Main
Kitchen Main
Interior
Interior Features High Spd Int Access, Laundry-Main Floor, Walk in Closet(s), Washer/DryerConnectn, Main Lvl Master Bdrm, Smoke Detector(s), Garage Dr Opener(s), Cabinets-Custom Blt, Cabinets-Wood, Counter-Quartz
Heating Forced Air, Natural Gas
Cooling Central Electric
Flooring Tile, Vinyl
Fireplaces Type In Living Room, Gas
Fireplace Yes
Heat Source Forced Air, Natural Gas
Exterior
Exterior Feature Pool-Above Ground
Parking Features Attached
Garage Spaces 3.0
Fence Full, Privacy, Wood
Utilities Available Water-City, Gas-Natural, Electric-City, Trash-City
Roof Type ArchitecturalShingle
Street Surface Paved,Public Maintained,Curbs and Gutters,Cul-de-sac
Porch Front, Concrete, Back, Covered
Garage Yes
Building
Lot Description Level
Foundation Poured Concrete, Slab
Architectural Style Ranch
Schools
Elementary Schools Hallsville
Middle Schools Hallsville
High Schools Hallsville
School District Hallsville
Others
Senior Community No
Tax ID 0761000070160001
Energy Description Natural Gas
Read Less
Want to know what your home might be worth? Contact us for a FREE valuation!

Our team is ready to help you sell your home for the highest possible price ASAP
Bought with Weichert, Realtors - First Tier






