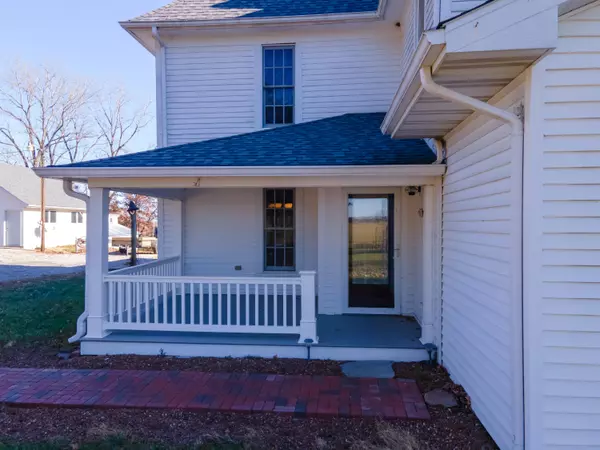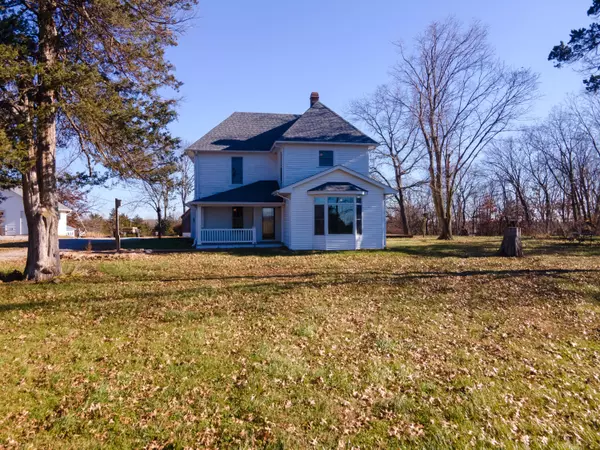$350,000
$350,000
For more information regarding the value of a property, please contact us for a free consultation.
9150 N Rte e Harrisburg, MO 65202
3 Beds
2 Baths
1,970 SqFt
Key Details
Sold Price $350,000
Property Type Single Family Home
Sub Type Single Family Residence
Listing Status Sold
Purchase Type For Sale
Square Footage 1,970 sqft
Price per Sqft $177
Subdivision Harrisburg
MLS Listing ID 404229
Sold Date 02/01/22
Style 1.5 Story
Bedrooms 3
Full Baths 2
HOA Y/N No
Annual Tax Amount $131
Lot Size 3.000 Acres
Acres 3.0
Property Sub-Type Single Family Residence
Source Columbia Board of REALTORS®
Land Area 1970
Property Description
Remember the days of your grandparents' farmhouse – the sliding pocket doors, the real four panel solid wood doors, real wood floors, ornamental door knobs, decorative light switch covers, big covered front porch overlooking the shaded lawn. All of this with a fantastic view from the bay window of open green pastures.
This solid built farmhouse on three acres has all of the above, along with being well maintained with updated double-pane wood windows, a roof with a 30 year warranty and new gutter screens. They have also added a large laundry room with a closet, a large full bath with a double quartz vanity, a double car garage and a workshop with a concrete floor. The owners have owned this home since 1987; and if not for an illness, they would still be occupying this beautiful home that was a labor of love for them to renovate. Don't pass up this once in a lifetime opportunity to have a house with character unlike any other house in the community.
Location
State MO
County Boone
Community Harrisburg
Direction Stadium Dr. North turns into N Route E. House on right just past Wilhite Rd
Region HARRISBURG
City Region HARRISBURG
Rooms
Family Room Main
Basement Crawl Space
Master Bedroom Upper
Bedroom 2 Upper
Bedroom 3 Upper
Dining Room Main
Kitchen Main
Family Room Main
Interior
Interior Features Tub/Shower, Laundry-Main Floor, Window Treatmnts All, Washer/DryerConnectn, Remodeled, Ceiling/PaddleFan(s), Cedar Closet(s), Storm Door(s), Smoke Detector(s), Garage Dr Opener(s), Eat-in Kitchen, Formal Dining, Counter-SolidSurface, Cabinets-Wood, Kitchen Island, Pantry, Counter-Quartz
Heating Forced Air, Propane
Cooling Central Electric
Flooring Wood, Carpet, Tile
Fireplaces Type In Living Room, Gas
Fireplace Yes
Heat Source Forced Air, Propane
Exterior
Exterior Feature Driveway-Dirt/Gravel, Windows-Wood, Windows-Vinyl
Parking Features Detached
Garage Spaces 2.0
Fence Partial, Wire
Utilities Available Sewage-Lagoon, Water-Well, Electric-County, GasPropaneTankRented, Trash-Private, SewagePrvtMaintained
Roof Type ArchitecturalShingle
Street Surface Paved,Public Maintained
Porch Back, Brick, Front Porch
Garage Yes
Building
Lot Description No Crops, Rolling Slope
Foundation Stone/Rock
Architectural Style 1.5 Story
Schools
Elementary Schools West Boulevard
Middle Schools West
High Schools Hickman
School District Columbia
Others
Senior Community No
Tax ID 1110005000080101
Energy Description Propane
Read Less
Want to know what your home might be worth? Contact us for a FREE valuation!

Our team is ready to help you sell your home for the highest possible price ASAP
Bought with EXP Realty LLC






