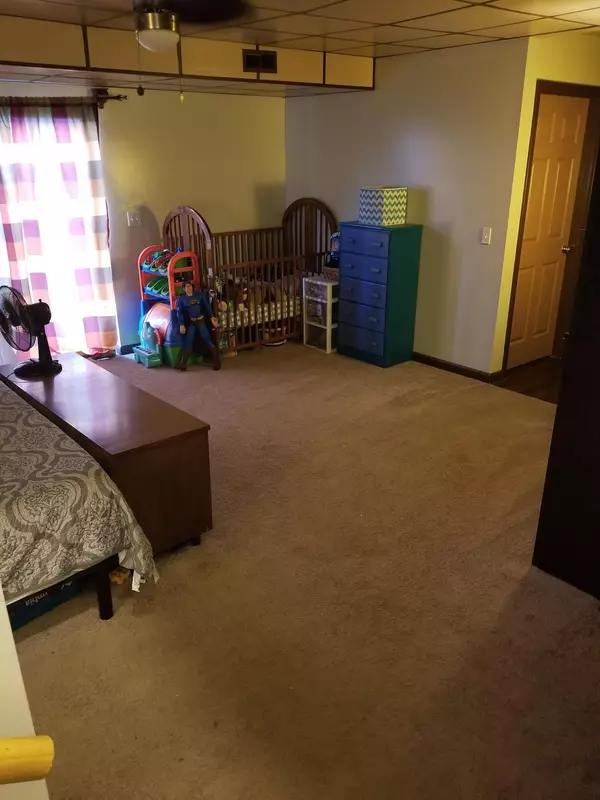$205,000
$205,000
For more information regarding the value of a property, please contact us for a free consultation.
184 E Murphy DR Columbia, MO 65202
4 Beds
3 Baths
2,056 SqFt
Key Details
Sold Price $205,000
Property Type Single Family Home
Sub Type Single Family Residence
Listing Status Sold
Purchase Type For Sale
Square Footage 2,056 sqft
Price per Sqft $99
Subdivision Crestwood Hills
MLS Listing ID 404558
Sold Date 02/18/22
Style 1.5 Story
Bedrooms 4
Full Baths 3
HOA Y/N No
Year Built 2002
Annual Tax Amount $2,271
Tax Year 2021
Lot Dimensions 100.00x100.00
Property Sub-Type Single Family Residence
Source Columbia Board of REALTORS®
Land Area 2056
Property Description
Updated Pictures coming soon! Current pictures listed are from when Sellers lived in the property couple of years ago.
Tenants are scheduled to be moved out this weekend the 16th of January. Need to give tenants 24 hours notice before any showings.
Open floor plan, spacious rooms, fence in back-yard, basement with wet-bar!
All carpets scheduled to be replaced late January to early February!
Buyers to verify all data.
Tenants are in the process of moving out now. Should be completely vacant by mid-January to end January 2022.
Roof recently replaced!
Many other updates to see!
Location
State MO
County Boone
Community Crestwood Hills
Direction Brown school to Clear View to Murphy Drive
Region COLUMBIA
City Region COLUMBIA
Rooms
Bedroom 2 Upper
Bedroom 3 Upper
Bedroom 4 Lower
Dining Room Main
Kitchen Main
Interior
Interior Features Bar-Wet Bar, Ceiling/PaddleFan(s), Eat-in Kitchen
Heating Forced Air, Natural Gas
Cooling Central Electric
Heat Source Forced Air, Natural Gas
Exterior
Parking Features Attached
Garage Spaces 2.0
Fence Backyard, Full, Wood
Utilities Available Gas-Natural
Street Surface Curbs and Gutters
Porch Front, Deck
Garage Yes
Building
Architectural Style 1.5 Story
Schools
Elementary Schools Alpha Hart Lewis
Middle Schools West
High Schools Hickman
School District Columbia
Others
Senior Community No
Tax ID 1190725010400001
Energy Description Natural Gas
Read Less
Want to know what your home might be worth? Contact us for a FREE valuation!

Our team is ready to help you sell your home for the highest possible price ASAP
Bought with Berkshire Hathaway HomeServices | Vision Real Estate






