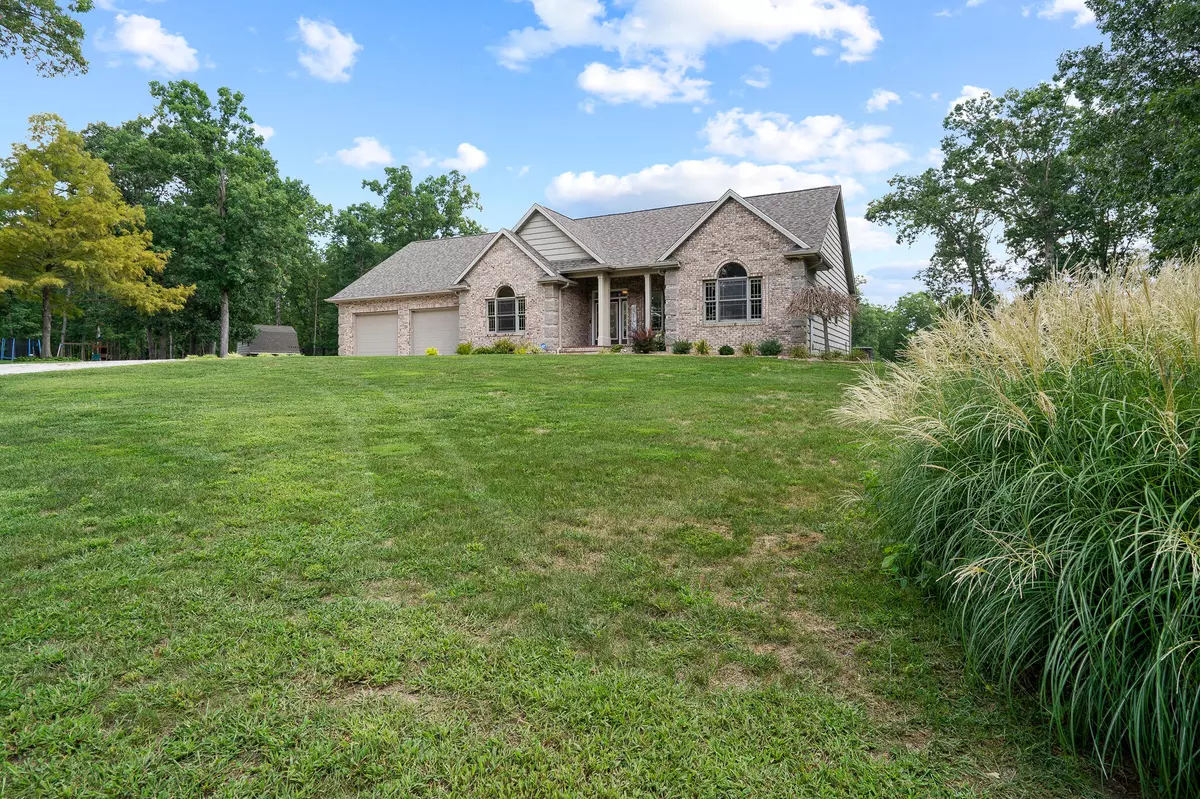$705,000
$705,000
For more information regarding the value of a property, please contact us for a free consultation.
19150 N Route v Sturgeon, MO 65284
5 Beds
4 Baths
4,345 SqFt
Key Details
Sold Price $705,000
Property Type Single Family Home
Sub Type Single Family Residence
Listing Status Sold
Purchase Type For Sale
Square Footage 4,345 sqft
Price per Sqft $162
Subdivision Sturgeon
MLS Listing ID 409217
Sold Date 09/30/22
Style 1.5 Story
Bedrooms 5
Full Baths 3
Half Baths 1
HOA Y/N No
Year Built 2005
Annual Tax Amount $3,502
Tax Year 2021
Lot Size 20.000 Acres
Acres 20.0
Property Sub-Type Single Family Residence
Source Columbia Board of REALTORS®
Land Area 4345
Property Description
This remarkable property is everything you could dream of and more! From the moment you pull onto the magnificent 20 acres you are sure to feel peace with the beauty & serenity of this heavily wooded lot. As you enter into the home the windows will immediately take your breath away. Boasting 5 bedrooms (1 non-conforming), a larger upper bonus room, open floor plan, split bedroom design, this home speaks for itself.
Some additional features include a new roof in Feb 22, storm shelter, excavated garage, 2 storage sheds (1 w/ water & electric)- perfect for a she-shed, main & lower washer/dryer connections, 2nd heat source, AirLink availability with CAT6 data wiring throughout, a lower unfinished room to add sqft, and so much more.
This is a MUST SEE!
Location
State MO
County Boone
Community Sturgeon
Direction 63 N to 124 E (R) to Barnes School rd (L) to Rt V (L) Home on the right
Region STURGEON
City Region STURGEON
Rooms
Family Room Lower
Basement Walk-Out Access, Excavated Garage
Bedroom 2 Main
Bedroom 3 Main
Bedroom 4 Lower
Dining Room Main
Kitchen Main
Family Room Lower
Interior
Interior Features High Spd Int Access, Utility Sink, Tub/Shower, Stand AloneShwr/MBR, Split Bedroom Design, Tub-Garden, Tub-2+Person, Tub/Built In Jetted, Laundry-Main Floor, Wired for Sec Sys, WindowTreatmnts Some, Water Softener Owned, Walk in Closet(s), Washer/DryerConnectn, Main Lvl Master Bdrm, Cable Available, Ceiling/PaddleFan(s), Cable Ready, Data Wiring, Dual Zone Control HVAC, Additional Laundry Hookup(s), Garage Dr Opener(s), Breakfast Room, Formal Dining, Counter-Laminate, Cabinets-Wood, Kitchen Island
Heating Forced Air, Electric, Propane, Wood
Cooling Central Electric
Flooring Carpet, Tile
Heat Source Forced Air, Electric, Propane, Wood
Exterior
Exterior Feature Security Cameras, Pool-Above Ground, Driveway-Dirt/Gravel, Satellite Dish, Windows-Wood
Parking Features Attached
Garage Spaces 4.0
Fence None
Utilities Available Sewage-Lagoon, Water-District, Electric-County, Gas-PropaneTankOwned, Trash-Private
Roof Type ArchitecturalShingle
Street Surface Paved,Public Maintained
Porch Front, Covered, Brick, Deck, Rear Porch
Garage Yes
Building
Faces West
Foundation Poured Concrete
Architectural Style 1.5 Story
Schools
Elementary Schools Sturgeon
Middle Schools Sturgeon
High Schools Sturgeon
School District Sturgeon
Others
Senior Community No
Tax ID 0380028000060001
Energy Description Wood,Propane
Read Less
Want to know what your home might be worth? Contact us for a FREE valuation!

Our team is ready to help you sell your home for the highest possible price ASAP
Bought with NON MEMBER






