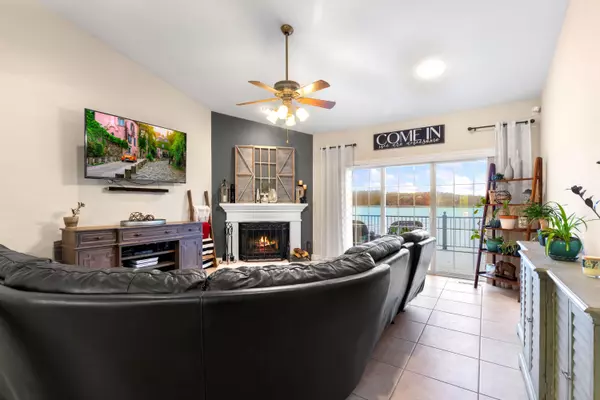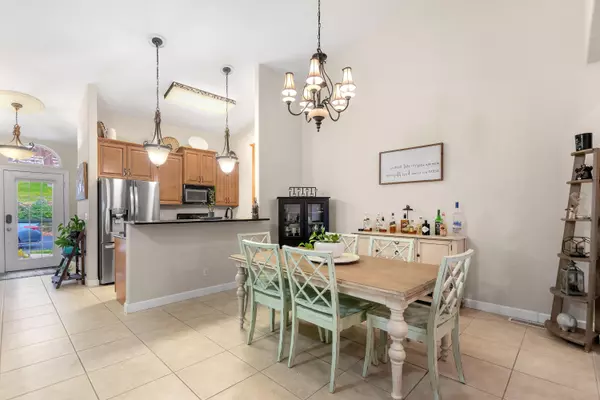$575,000
$575,000
For more information regarding the value of a property, please contact us for a free consultation.
51 Bay hill CT Lake Ozark, MO 65049
4 Beds
3 Baths
3,000 SqFt
Key Details
Sold Price $575,000
Property Type Condo
Sub Type Condominium
Listing Status Sold
Purchase Type For Sale
Square Footage 3,000 sqft
Price per Sqft $191
Subdivision Lake Ozark
MLS Listing ID 410854
Sold Date 04/03/23
Style Ranch
Bedrooms 4
Full Baths 2
Half Baths 1
HOA Fees $400/qua
HOA Y/N Yes
Year Built 2004
Lot Size 2,613 Sqft
Acres 0.06
Property Sub-Type Condominium
Source Columbia Board of REALTORS®
Land Area 3000
Property Description
Imagine living a luxurious lifestyle in your very own Lakefront Villa located at the exclusive Palms development at the Lake of the Ozarks. A highly sought-after location, this villa features soaring ceilings, granite countertops, main-level living, open and screened decks, as well as a fantastic open floor plan. The spacious Master Suite is everything you could wish for! It offers his and hers floor to ceiling wall-in closets, Jack and Jill vanities, a jetted tub, and a walk-in shower. The lower level has 3 bedrooms, an additional full bathroom, as well as a SECOND KITCHEN, family room and plenty of storage. From the decks, you have an expansive view of the 9-mile marker where you will enjoy the most gorgeous sunsets. This villa is large enough to accommodate numerous guests and lives perfectly for smaller groups, too. No through traffic on this street so you will have the feel of privacy. The complex is situated nicely and offers a great community pool. You will enjoy your dock slip that is included in the price!
Location
State MO
County Camden
Community Lake Ozark
Direction HH to split, stay left on HH to The Palms entrance, to last villa #51.
Region LAKE OZARK
City Region LAKE OZARK
Rooms
Family Room Lower
Basement Walk-Out Access
Bedroom 2 Lower
Bedroom 3 Lower
Bedroom 4 Lower
Dining Room Main
Kitchen Main
Family Room Lower
Interior
Interior Features High Spd Int Access, Laundry-Main Floor, Walk in Closet(s), Washer/DryerConnectn, Main Lvl Master Bdrm, Cable Available, Garage Dr Opener(s), Liv/Din Combo, Granite Counters
Heating Forced Air, Electric
Cooling Central Electric
Fireplaces Type In Living Room
Fireplace Yes
Heat Source Forced Air, Electric
Exterior
Exterior Feature Pool-In Ground
Parking Features Attached
Garage Spaces 2.0
Utilities Available Water-City, Sewage-City, Electric-City, Trash-City
Street Surface Paved
Porch Deck
Garage Yes
Building
Architectural Style Ranch
Schools
Elementary Schools Other
Middle Schools Other
High Schools Other
School District School Of The Osage
Others
Senior Community No
Tax ID 00202702500000003060001
Energy Description Electricity
Read Less
Want to know what your home might be worth? Contact us for a FREE valuation!

Our team is ready to help you sell your home for the highest possible price ASAP
Bought with NON MEMBER






