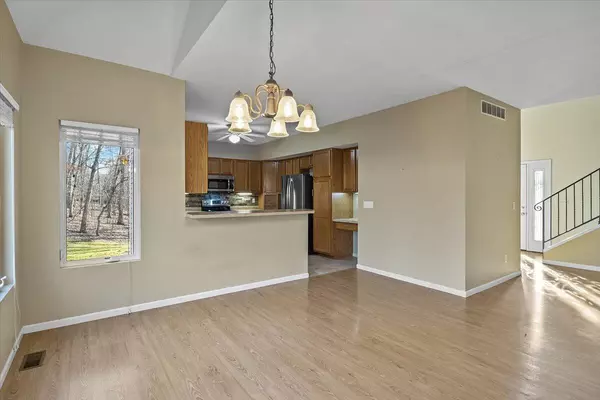$399,900
$399,900
For more information regarding the value of a property, please contact us for a free consultation.
110 Comanche RD Lake Ozark, MO 65049
5 Beds
4 Baths
3,185 SqFt
Key Details
Sold Price $399,900
Property Type Single Family Home
Sub Type Single Family Residence
Listing Status Sold
Purchase Type For Sale
Square Footage 3,185 sqft
Price per Sqft $125
Subdivision Lake Ozark
MLS Listing ID 412152
Sold Date 06/05/23
Style Other
Bedrooms 5
Full Baths 3
Half Baths 1
HOA Fees $60/ann
HOA Y/N Yes
Year Built 2004
Annual Tax Amount $2,338
Tax Year 2022
Lot Size 0.900 Acres
Acres 0.9
Property Sub-Type Single Family Residence
Source Columbia Board of REALTORS®
Land Area 3185
Property Description
Wow! Come check out this massive 5 bedroom, 3.5 bath home on almost an acre in Four Seasons, MO! This home offers 2 laundry rooms, 2 air conditioners, 2 water heaters, 2 furnaces, water softener, 2 car oversized garage, extra bonus workout room downstairs along with a very large crawl/stand space with a lot of room for extra storage, an extra-large master suite on main level, large dining area, wood burning fireplace and so much more! The outside offers an abundance of mature trees, firepit, wildlife and second driveway- Easy level access from Cherokee Rd w/ extra parking that can accommodate several vehicles and even a boat! This home is located in Four Seasons which offers additional amenities such as Boat Ramp, Club House, Community Pool, Playground, and Tennis Courts. Come see this one today! It will not last long at this price!
Location
State MO
County Camden
Community Lake Ozark
Direction Horseshoe Bend Parkway to Cherokee Road (on your right) Pass turn onto Comanche & back entrance is the third driveway on your left off Cherokee Road OR make left on Comanche Road to first home on the right.
Region LAKE OZARK
City Region LAKE OZARK
Rooms
Other Rooms Main
Dining Room Main
Kitchen Main
Interior
Interior Features Utility Sink, Tub/Built In Jetted, Laundry-Main Floor, Water Softener Owned, Walk in Closet(s), Washer/DryerConnectn, Main Lvl Master Bdrm, Remodeled, Ceiling/PaddleFan(s), Pantry
Heating Heat Pump(s), Forced Air, Electric, Wood
Cooling Central Electric
Flooring Carpet, Laminate
Fireplaces Type In Living Room, Wood Burning
Fireplace Yes
Heat Source Heat Pump(s), Forced Air, Electric, Wood
Exterior
Exterior Feature Community Lake, Driveway-Dirt/Gravel, Driveway-Paved
Parking Features Attached
Garage Spaces 2.0
Utilities Available Water-District, Sewage-Aerated, Electric-City
Waterfront Description Lake(s)
Roof Type ArchitecturalShingle
Street Surface Paved
Porch Back, Deck
Garage Yes
Building
Architectural Style Other
Schools
Elementary Schools Other
Middle Schools Other
High Schools Other
School District School Of The Osage
Others
Senior Community No
Tax ID 00101502100000011032000
Energy Description Wood
Read Less
Want to know what your home might be worth? Contact us for a FREE valuation!

Our team is ready to help you sell your home for the highest possible price ASAP
Bought with NON MEMBER






