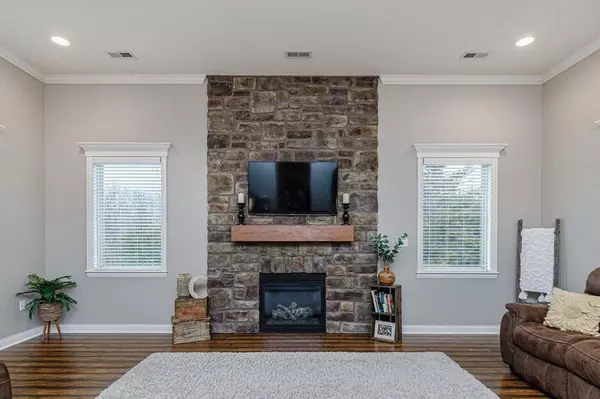$675,000
$675,000
For more information regarding the value of a property, please contact us for a free consultation.
15061 N Old number 7 Harrisburg, MO 65256
4 Beds
3 Baths
2,190 SqFt
Key Details
Sold Price $675,000
Property Type Single Family Home
Sub Type Single Family Residence
Listing Status Sold
Purchase Type For Sale
Square Footage 2,190 sqft
Price per Sqft $308
Subdivision Harrisburg
MLS Listing ID 412375
Sold Date 06/14/23
Style Ranch
Bedrooms 4
Full Baths 2
Half Baths 1
HOA Y/N No
Year Built 2012
Annual Tax Amount $2,332
Lot Size 24.500 Acres
Acres 24.5
Property Sub-Type Single Family Residence
Source Columbia Board of REALTORS®
Land Area 2190
Property Description
Absolutely gorgeous country home on 24.5 acres nestled in a private Setting. Conveniently close to schools and located just 1.8 miles to highway 63 and approx 10 minutes from Columbia on paved roads. The one-of-a-kind architectural design features 4 bedrooms, 2.5 baths, arched doorways custom cabinets, a spacious master bedroom with a coffered ceiling, and a large master closet. The home has an open floor plan and is topped off with 11'ceilings in the living area, and 9' ceilings in the remaining rooms, further enhancing this elegant home! This incredible home and property are perfect for hunting, entertaining, or relaxing. Spend your day on the covered front porch overlooking the sprawling front yard, or relax on the covered back porch overlooking the beautiful acreage, Buyer to verify a
Location
State MO
County Boone
Community Harrisburg
Direction From Columbia go N HWY 63 to left Hwy 124 W. for 1.8 miles; right on Old Number 7; Turn left at first drive
Region HARRISBURG
City Region HARRISBURG
Interior
Interior Features High Spd Int Access, Utility Sink, Tub/Shower, Stand AloneShwr/MBR, Split Bedroom Design, Laundry-Main Floor, WindowTreatmnts Some, Water Softener Owned, Walk in Closet(s), Washer/DryerConnectn, Ceiling/PaddleFan(s), Security System, Smoke Detector(s), Garage Dr Opener(s), Humidifier, Smart Thermostat, Breakfast Room, Cabinets-Custom Blt, Counter-Laminate, Cabinets-Wood
Heating High Efficiency Furnace, Forced Air, Natural Gas
Cooling Central Electric
Flooring Carpet, Ceramic Tile, Laminate, Tile
Fireplaces Type Air Circulating, In Living Room, Gas
Fireplace Yes
Heat Source High Efficiency Furnace, Forced Air, Natural Gas
Exterior
Exterior Feature Security Cameras, Driveway-Dirt/Gravel, Windows-Vinyl
Parking Features Attached
Garage Spaces 2.0
Fence None
Utilities Available Sewage-Lagoon, Water-District, Electric-County, Gas-Natural, Trash-Private
Waterfront Description Pond Site
Roof Type ArchitecturalShingle
Street Surface Paved,Public Maintained
Porch Rear Porch, Front Porch
Garage Yes
Building
Lot Description Rolling Slope
Foundation Poured Concrete, Slab
Architectural Style Ranch
Schools
Elementary Schools Harrisburg
Middle Schools Harrisburg
High Schools Harrisburg
School District Harrisburg
Others
Senior Community No
Tax ID 0620410000120001
Energy Description Natural Gas
Read Less
Want to know what your home might be worth? Contact us for a FREE valuation!

Our team is ready to help you sell your home for the highest possible price ASAP
Bought with RE/MAX Boone Realty






