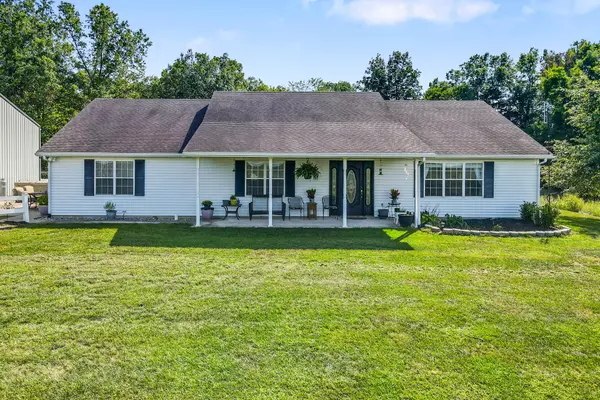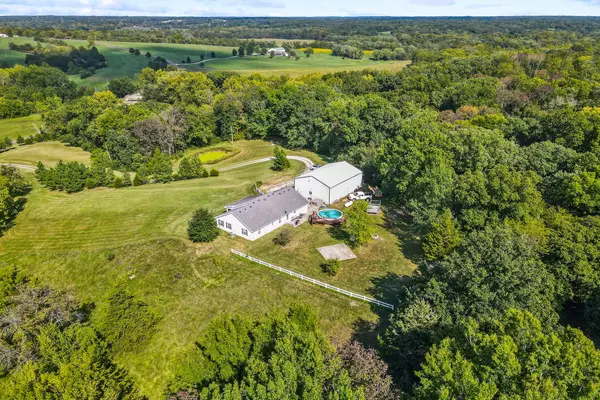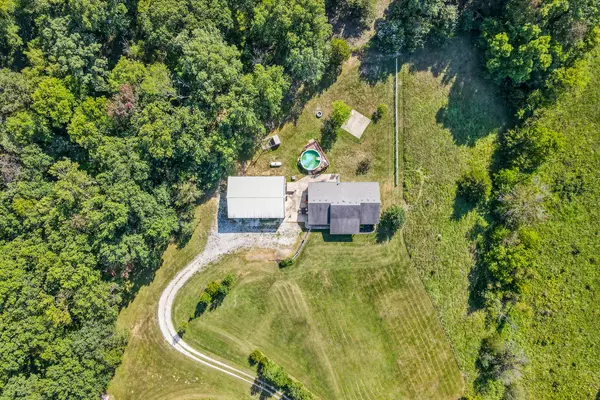$490,000
$500,000
2.0%For more information regarding the value of a property, please contact us for a free consultation.
17350 N Rte f Harrisburg, MO 65256
4 Beds
2 Baths
2,074 SqFt
Key Details
Sold Price $490,000
Property Type Single Family Home
Sub Type Single Family Residence
Listing Status Sold
Purchase Type For Sale
Square Footage 2,074 sqft
Price per Sqft $236
Subdivision Harrisburg
MLS Listing ID 416058
Sold Date 12/04/23
Style Ranch
Bedrooms 4
Full Baths 2
HOA Y/N No
Year Built 2004
Annual Tax Amount $1,833
Tax Year 2022
Lot Size 17.600 Acres
Acres 17.6
Property Sub-Type Single Family Residence
Source Columbia Board of REALTORS®
Land Area 2074
Property Description
Hunter's paradise!
17 1/2-acre property in Harrisburg, MO. Boasting a spacious layout, this home features four bedrooms and two bathrooms. Step inside and be greeted by a tastefully updated interior, where modern finishes and thoughtful design choices create a warm and inviting atmosphere. The living room is flooded with natural light, creating an airy ambiance. The kitchen features sleek countertops, a convenient center island for meal preparation, and a spacious pantry. One of the standout features of this property is the shop building, providing endless possibilities for hobbyists, or those in need of additional storage space. It is the perfect place to tinker, work on projects, or store equipment. Above ground pool and hot tub convey!
Location
State MO
County Boone
Community Harrisburg
Direction HWY N 63 to 124 towards Harrisburg, R on rte F, about 2 miles right before the bridge house is on the right
Region HARRISBURG
City Region HARRISBURG
Interior
Interior Features High Spd Int Access, Tub/Shower, Split Bedroom Design, Laundry-Main Floor, Wired for Audio, Window Treatmnts All, Walk in Closet(s), Washer/DryerConnectn, Ceiling/PaddleFan(s), Attic Fan, Storm Door(s), Smoke Detector(s), Garage Dr Opener(s), Eat-in Kitchen, Formal Dining, Granite Counters, Counter-SolidSurface, Cabinets-Wood, Kitchen Island, Pantry
Heating Forced Air, Propane
Cooling Central Electric
Flooring Carpet, Tile, Vinyl
Heat Source Forced Air, Propane
Exterior
Exterior Feature Pool-Above Ground, Driveway-Dirt/Gravel, Windows-Vinyl
Parking Features Detached
Garage Spaces 2.0
Fence None
Utilities Available Sewage-Lagoon, Water-District, Electric-County, GasPropaneTankRented, Trash-Private
Waterfront Description Pond,Stream
Roof Type ArchitecturalShingle
Street Surface Public Maintained
Porch Concrete, Back, Front Porch
Garage Yes
Building
Lot Description Cleared, Rolling Slope
Faces North
Foundation Poured Concrete, Slab
Architectural Style Ranch
Schools
Elementary Schools Harrisburg
Middle Schools Harrisburg
High Schools Harrisburg
School District Harrisburg
Others
Senior Community No
Tax ID 0190036000040101
Energy Description Propane
Read Less
Want to know what your home might be worth? Contact us for a FREE valuation!

Our team is ready to help you sell your home for the highest possible price ASAP
Bought with EXP Realty LLC






