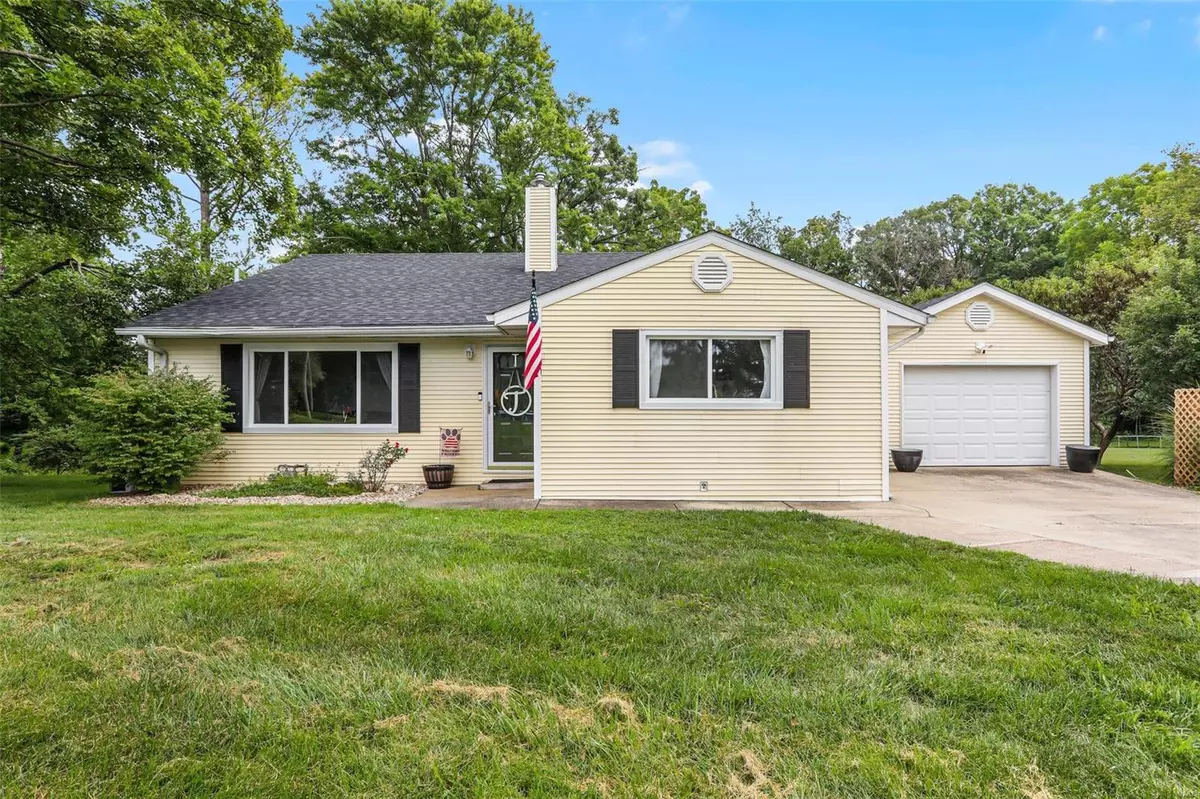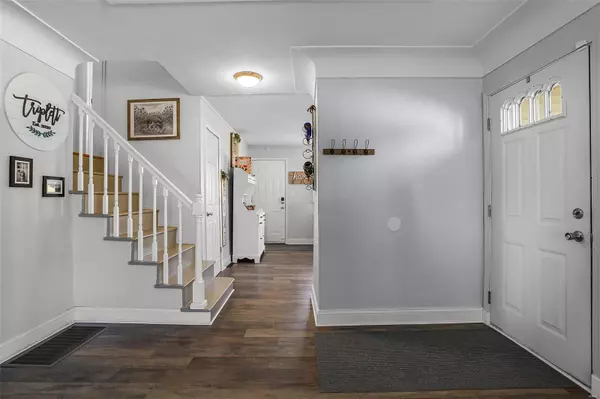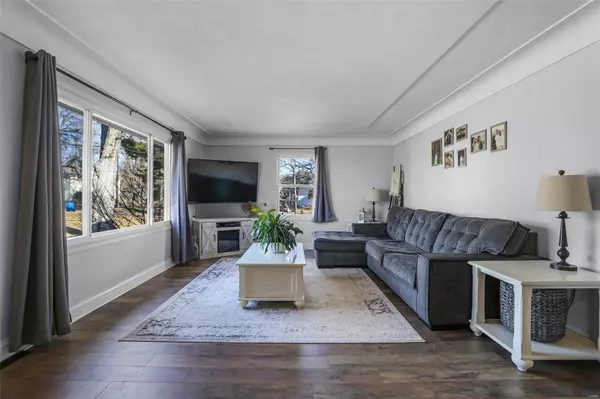$229,150
$225,000
1.8%For more information regarding the value of a property, please contact us for a free consultation.
223 Glen Carbon RD Glen Carbon, IL 62034
2 Beds
2 Baths
2,096 SqFt
Key Details
Sold Price $229,150
Property Type Single Family Home
Sub Type Residential
Listing Status Sold
Purchase Type For Sale
Square Footage 2,096 sqft
Price per Sqft $109
MLS Listing ID MAR24052665
Sold Date 09/25/24
Style Traditional
Bedrooms 2
Full Baths 2
Year Built 1956
Annual Tax Amount $2,115
Lot Size 0.480 Acres
Acres 0.48
Lot Dimensions 150x394 irr
Property Sub-Type Residential
Property Description
Charming retreat nestled amidst lush greenery & mature trees w/ views of picturesque Schon Park! This delightful home provides comfort & tranquility, where generous rooms are suffused w/ natural light for an inviting ambiance throughout. Inside, an open staircase gracefully divides the spacious living room adorned w/ a decorative cove ceiling & the eat-in kitchen w/ stainless appliances, freshly painted cabinets, pantry & access to a side porch & detached garage. Upstairs you'll find an updated full bath w/ subway-tiled shower, generous primary bedroom & 2nd bedroom w/ large walk-in closet. The walkout lower level is perfect for quality time w/ family & friends, boasting a large rec room w/ wood accent wall, full bath, laundry room & access to ample storage in the basement. Outside, the patio overlooks the expansive yard; a serene backdrop for outdoor entertaining & relaxation. Spend cool evenings gathered around the built-in fire pit & grow your green thumb in your very own garden.
Location
State IL
County Madison-il
Rooms
Basement Partial
Interior
Heating Forced Air
Cooling Electric
Fireplaces Type None
Fireplace Y
Appliance Dishwasher, Microwave, Gas Oven, Refrigerator, Stainless Steel Appliance(s)
Exterior
Parking Features true
Garage Spaces 1.0
View Y/N No
Private Pool false
Building
Lot Description Park View, Terraced/Sloping
Sewer Public Sewer
Water Public
Level or Stories Multi/Split
Structure Type Vinyl Siding
Schools
Elementary Schools Edwardsville Dist 7
Middle Schools Edwardsville Dist 7
High Schools Edwardsville
School District Edwardsville Dist 7
Others
Ownership Private
Special Listing Condition Owner Occupied, None
Read Less
Want to know what your home might be worth? Contact us for a FREE valuation!

Our team is ready to help you sell your home for the highest possible price ASAP






