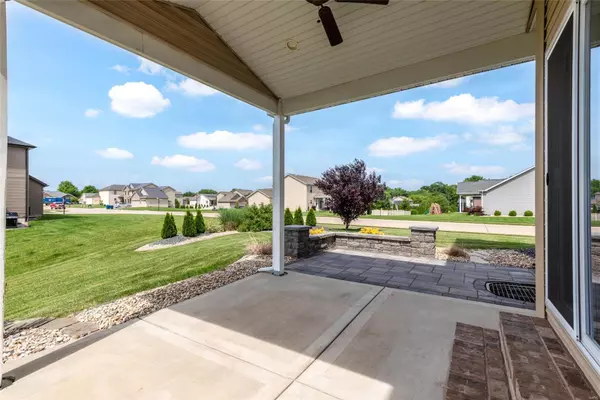$498,000
$517,900
3.8%For more information regarding the value of a property, please contact us for a free consultation.
203 Smola Woods CT Glen Carbon, IL 62034
5 Beds
4 Baths
3,444 SqFt
Key Details
Sold Price $498,000
Property Type Single Family Home
Sub Type Residential
Listing Status Sold
Purchase Type For Sale
Square Footage 3,444 sqft
Price per Sqft $144
Subdivision Meridian Oaks
MLS Listing ID MAR24039754
Sold Date 09/27/24
Style Other
Bedrooms 5
Full Baths 3
Half Baths 1
HOA Fees $10/ann
Year Built 2015
Annual Tax Amount $9,223
Lot Size 0.300 Acres
Acres 0.3
Lot Dimensions 75.23 X 144.27
Property Sub-Type Residential
Property Description
Now is your chance to own this two-story 5 BED 4 BATH home in the highly sought-after Meridian Oaks neighborhood & the well-respected Edwardsville School District. The foyer fills w/ natural light as you enter into an open floor plan that includes a formal dining area, living room w/a gas fireplace & breakfast nook. Enjoy hosting in the stunning kitchen surrounded by modern tile backsplash, a large square island topped with a quartz countertop, SS appliances & an updated custom pantry. Relax on the covered walk-out patio with views of lush landscaping. Other features include main floor laundry & a large 3-car garage. Upstairs you'll find newer, gorgeous LVP flooring in all four bedrooms, including a large master suite w/ on suite Mst. bath & fantastic custom walk-in closet. WALKOUT lower-level features a 5th bedroom or home office, a family room, full bath, designated wine room, additional private patio & plenty of storage space. Don't miss the chance for this to be yours!
Location
State IL
County Madison-il
Rooms
Basement Bathroom in LL, Egress Window(s), Full, Rec/Family Area, Storage Space, Walk-Out Access
Interior
Interior Features Open Floorplan, Carpets, Window Treatments, Walk-in Closet(s)
Heating Forced Air
Cooling Gas
Fireplaces Number 1
Fireplaces Type Gas, Gas Starter
Fireplace Y
Appliance Dishwasher, Disposal, Microwave, Gas Oven, Refrigerator, Stainless Steel Appliance(s)
Exterior
Parking Features true
Garage Spaces 3.0
View Y/N No
Private Pool false
Building
Lot Description Corner Lot, Sidewalks, Streetlights
Story 2
Sewer Public Sewer
Water Public
Level or Stories Two
Structure Type Brick,Vinyl Siding
Schools
Elementary Schools Edwardsville Dist 7
Middle Schools Edwardsville Dist 7
High Schools Edwardsville
School District Edwardsville Dist 7
Others
Ownership Private
Special Listing Condition Owner Occupied, None
Read Less
Want to know what your home might be worth? Contact us for a FREE valuation!

Our team is ready to help you sell your home for the highest possible price ASAP






