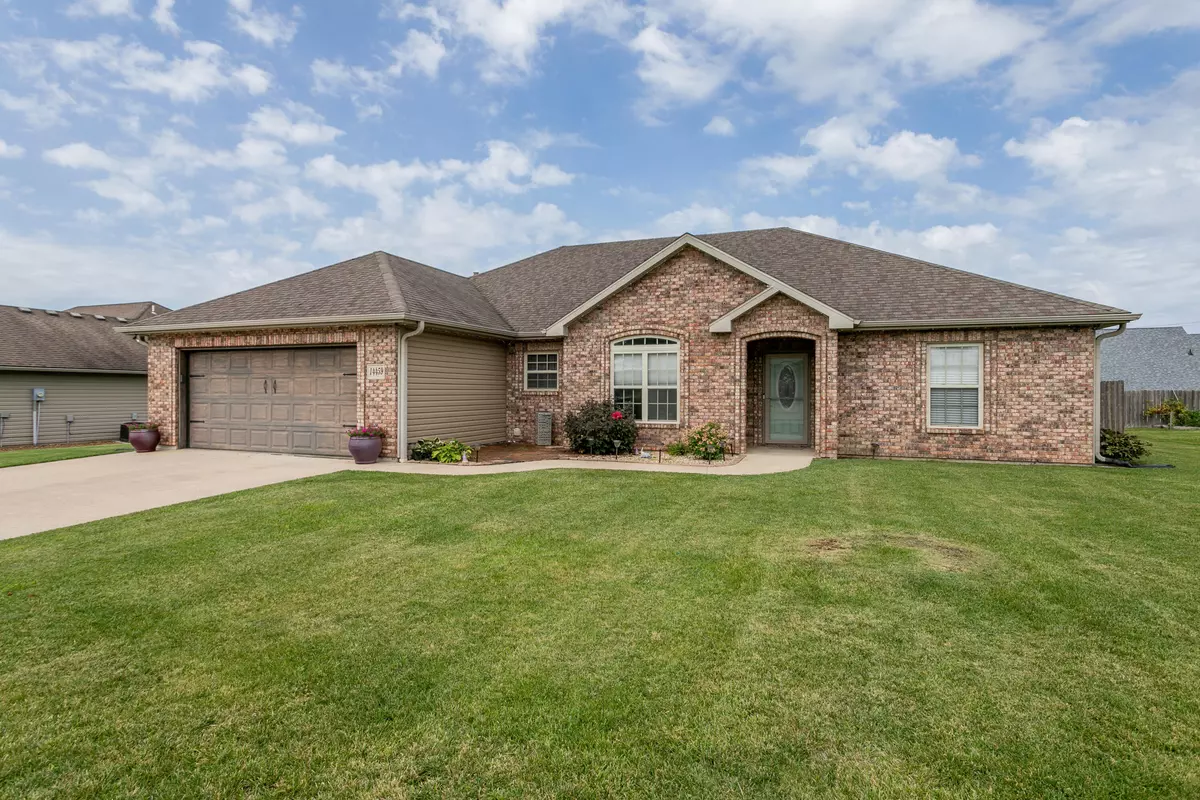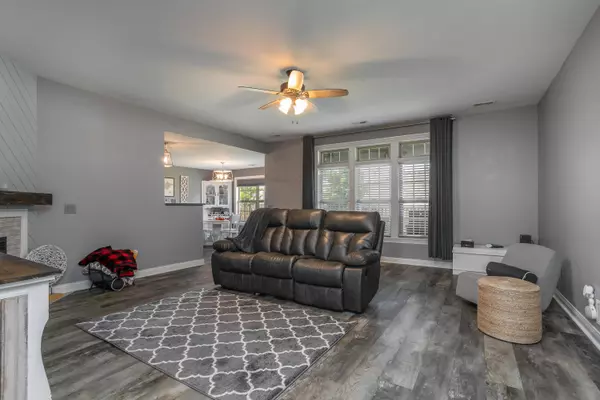$299,000
$299,000
For more information regarding the value of a property, please contact us for a free consultation.
14459 Monarch DR Hallsville, MO 65255
3 Beds
2 Baths
1,932 SqFt
Key Details
Sold Price $299,000
Property Type Single Family Home
Sub Type Single Family Residence
Listing Status Sold
Purchase Type For Sale
Square Footage 1,932 sqft
Price per Sqft $154
Subdivision Townsquare
MLS Listing ID 421795
Sold Date 09/20/24
Style Ranch
Bedrooms 3
Full Baths 2
HOA Y/N No
Year Built 2007
Annual Tax Amount $2,735
Lot Dimensions 90X110
Property Sub-Type Single Family Residence
Source Columbia Board of REALTORS®
Land Area 1932
Property Description
Welcome to another fantastic home in the Townsquare subdivision! This 3-bed, 2-bath ranch-style house is perfect for anyone looking for comfort and convenience. With just under 2,000 sq ft all on one level, this home features an updated master bath, new flooring, fresh paint, and a remodeled kitchen with updated stainless steel appliances, backsplash, solid surface countertops, and finished cabinets. You'll also enjoy the spacious master bedroom, cozy gas fireplace, jetted tub, detailed trim, and tall ceilings. There's even an office area for working from home and a privacy fence for added peace and quiet. And it's just a stone's throw from the primary school. Call to check it out today!
Location
State MO
County Boone
Community Townsquare
Direction North on 124 left at four way in Hallsville subdivision is located just past the Hallsville Primary school
Region HALLSVILLE
City Region HALLSVILLE
Interior
Interior Features High Spd Int Access, Utility Sink, Stand AloneShwr/MBR, Tub/Built In Jetted, Laundry-Main Floor, Window Treatmnts All, Walk in Closet(s), Washer/DryerConnectn, Main Lvl Master Bdrm, Cable Available, Bar, Ceiling/PaddleFan(s), Cable Ready, Data Wiring, Storm Door(s), Smoke Detector(s), Garage Dr Opener(s), FireplaceScreenDr(s), Breakfast Room, Eat-in Kitchen, Formal Dining, Cabinets-Custom Blt, Counter-Laminate, Cabinets-Wood
Heating Forced Air, Natural Gas
Cooling Central Electric
Flooring Wood, Ceramic Tile, Concrete, Tile
Fireplaces Type In Living Room, Gas
Fireplace Yes
Heat Source Forced Air, Natural Gas
Exterior
Exterior Feature Driveway-Paved, Satellite Dish, Windows-Aluminum, Windows-Vinyl
Parking Features Attached
Garage Spaces 2.0
Fence Backyard, Full, Privacy, Wood
Utilities Available Water-District, Water-City, Gas-Natural, Sewage-City, Trash-City
Roof Type ArchitecturalShingle
Street Surface Paved,Public Maintained,Curbs and Gutters
Porch Concrete, Back, Covered
Garage Yes
Building
Lot Description Level
Foundation Poured Concrete, Slab
Architectural Style Ranch
Schools
Elementary Schools Hallsville
Middle Schools Hallsville
High Schools Hallsville
School District Hallsville
Others
Senior Community No
Tax ID 0760100010590001
Energy Description Natural Gas
Read Less
Want to know what your home might be worth? Contact us for a FREE valuation!

Our team is ready to help you sell your home for the highest possible price ASAP
Bought with Iron Gate Real Estate






