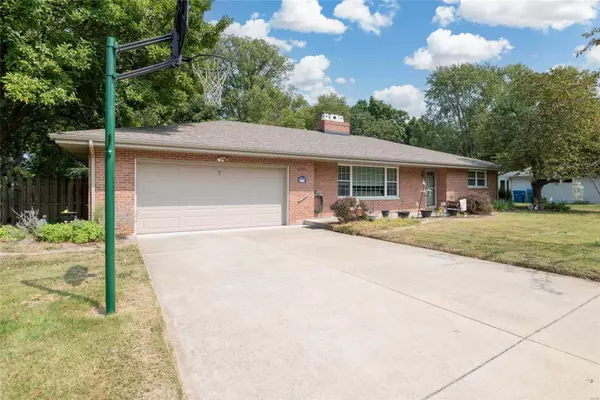$250,000
$254,999
2.0%For more information regarding the value of a property, please contact us for a free consultation.
7 Lou Juan Dr. DR Glen Carbon, IL 62034
3 Beds
2 Baths
1,650 SqFt
Key Details
Sold Price $250,000
Property Type Single Family Home
Sub Type Residential
Listing Status Sold
Purchase Type For Sale
Square Footage 1,650 sqft
Price per Sqft $151
Subdivision Lou Juan Hills
MLS Listing ID MAR24043389
Sold Date 10/17/24
Style Traditional
Bedrooms 3
Full Baths 1
Half Baths 1
Year Built 1955
Annual Tax Amount $3,343
Lot Size 2,718 Sqft
Acres 0.0624
Lot Dimensions 27,180 sq ft
Property Sub-Type Residential
Property Description
This lovely 3-bed, 2-bath well cared for all-brick home is located on a quiet, no-thru street, offering privacy and peace while being close to shopping, schools, and highways. The spacious backyard backs to beautiful trees, creating a serene setting for relaxation or entertainment. Bonus: a unique 2-story shed offers extra storage or workspace. Inside, the home features a comfortable layout with natural light, cozy living spaces, a well-equipped kitchen with granite countertops. A full unfinished basement waiting to be finished as you desire, or simply used as storage. Perfect for anyone seeking a low-maintenance, home in a prime location! Don't miss this gem! Contact your favorite Realtor for a personal showing before it's gone. Special note, an online estate auction of contents in the home is going on currently, please excuse the piles and boxes for this. They will be out well before closing. Make this your "Home Sweet Home". Home is being sold as is.
Location
State IL
County Madison-il
Rooms
Basement Concrete, Block, Partially Finished, Unfinished
Main Level Bedrooms 3
Interior
Interior Features Coffered Ceiling(s), Special Millwork
Heating Forced Air
Cooling Electric
Fireplaces Number 2
Fireplaces Type Woodburning Fireplce
Fireplace Y
Appliance Dryer, Microwave, Range, Electric Oven, Refrigerator, Washer
Exterior
Parking Features true
Garage Spaces 2.0
View Y/N No
Private Pool false
Building
Lot Description Fencing
Story 1
Sewer Aerobic Septic
Water Public
Level or Stories One
Structure Type Brick
Schools
Elementary Schools Collinsville Dist 10
Middle Schools Collinsville Dist 10
High Schools Collinsville
School District Collinsville Dist 10
Others
Ownership Private
Special Listing Condition Senior Freeze, None
Read Less
Want to know what your home might be worth? Contact us for a FREE valuation!

Our team is ready to help you sell your home for the highest possible price ASAP






