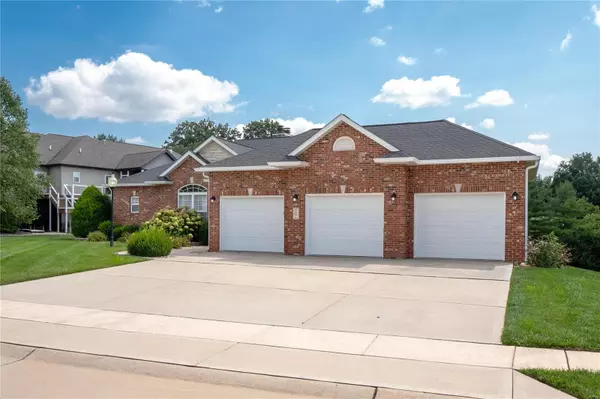$466,000
$500,000
6.8%For more information regarding the value of a property, please contact us for a free consultation.
116 Windover Point Glen Carbon, IL 62034
4 Beds
4 Baths
3,678 SqFt
Key Details
Sold Price $466,000
Property Type Single Family Home
Sub Type Residential
Listing Status Sold
Purchase Type For Sale
Square Footage 3,678 sqft
Price per Sqft $126
Subdivision Somerset Place Ph 04
MLS Listing ID MAR24051380
Sold Date 10/17/24
Style Traditional
Bedrooms 4
Full Baths 3
Half Baths 1
HOA Fees $12/ann
Year Built 2008
Annual Tax Amount $4,700
Lot Size 0.410 Acres
Acres 0.41
Lot Dimensions 46x208x58x68x222
Property Sub-Type Residential
Property Description
This sprawling ranch-style home exudes both comfort and elegance. The expansive layout features four generously sized bedrooms and four well-appointed bathrooms, offering ample space for relaxation and privacy. A charming, covered and screened patio and a spacious deck, provide perfect spots for outdoor gatherings and tranquil moments. Inside, the home boasts a full, finished basement complete with additional living quarters, including a spacious bedroom, walk-in closet and full bathroom and a convenient walk-out, ideal for multi-generational living or guest accommodation. Three inviting fireplaces are strategically placed throughout the home, adding warmth and coziness to various living areas. This basement also has a great sized laundry room, utility sink and oversized utility room with tons of closet space and extra storage. The second walkout door in the basement has a full workshop/lawn care room to keep everything separate from the rest of the house. Call today for a showing!
Location
State IL
County Madison-il
Rooms
Basement Bathroom in LL, Egress Window(s), Fireplace in LL, Full, Concrete, Rec/Family Area, Walk-Out Access
Main Level Bedrooms 3
Interior
Interior Features Bookcases, Window Treatments, Walk-in Closet(s), Wet Bar, Some Wood Floors
Heating Forced Air
Cooling Electric
Fireplaces Number 3
Fireplaces Type Gas
Fireplace Y
Appliance Dishwasher, Dryer, Refrigerator, Washer
Exterior
Parking Features true
Garage Spaces 3.0
Amenities Available Workshop Area
View Y/N No
Private Pool false
Building
Lot Description Backs to Comm. Grnd, Backs to Trees/Woods, Sidewalks, Streetlights
Story 1
Sewer Public Sewer
Water Public
Level or Stories One
Structure Type Brick Veneer,Vinyl Siding
Schools
Elementary Schools Edwardsville Dist 7
Middle Schools Edwardsville Dist 7
High Schools Edwardsville
School District Edwardsville Dist 7
Others
Ownership Private
Special Listing Condition Homestead Senior, None
Read Less
Want to know what your home might be worth? Contact us for a FREE valuation!

Our team is ready to help you sell your home for the highest possible price ASAP






